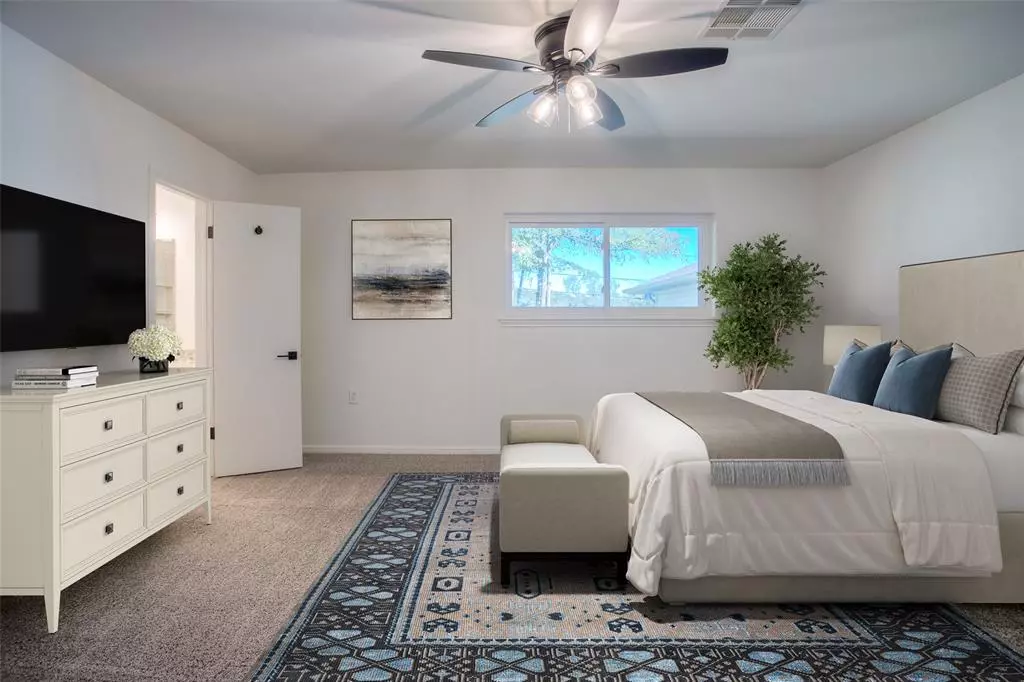$375,000
For more information regarding the value of a property, please contact us for a free consultation.
3 Beds
2 Baths
2,286 SqFt
SOLD DATE : 02/27/2024
Key Details
Property Type Single Family Home
Listing Status Sold
Purchase Type For Sale
Square Footage 2,286 sqft
Price per Sqft $157
Subdivision Robinson Way
MLS Listing ID 92710936
Sold Date 02/27/24
Style Traditional
Bedrooms 3
Full Baths 2
Year Built 1965
Annual Tax Amount $4,467
Tax Year 2023
Lot Size 0.360 Acres
Acres 0.36
Property Description
Welcome to Robinson Way, a charming location steeped in history in Walker County. This property has undergone a comprehensive remodel. Conveniently located near SHSU and I-45, this home offers a prime location and a flexible layout. Featuring 3 bedrooms and a flex room that can be transformed into a 4th bedroom, this property offers versatility and space. The kitchen is a true highlight, boasting new appliances, granite counters, and the charm of a farmhouse sink. With multiple living areas, including a gas fireplace and plenty of natural light, this home is perfect for entertaining. Step outside into the generously sized, fully fenced backyard, designed to fulfill all your outdoor living desires. The spacious patio is an inviting space that can be used for fireside chats and cozy gatherings. Don't miss out on the opportunity to make this exceptional property your own. With its fully updated attributes, this home is ready for you to move in and start creating lasting memories.
Location
State TX
County Walker
Area Huntsville Area
Rooms
Bedroom Description 1 Bedroom Up,En-Suite Bath,Primary Bed - 1st Floor,Walk-In Closet
Other Rooms Breakfast Room, Family Room, Gameroom Up, Home Office/Study, Living/Dining Combo, Utility Room in House
Master Bathroom Primary Bath: Shower Only, Secondary Bath(s): Tub/Shower Combo, Vanity Area
Den/Bedroom Plus 4
Kitchen Breakfast Bar, Kitchen open to Family Room, Pantry
Interior
Interior Features Dryer Included, Fire/Smoke Alarm, Washer Included
Heating Central Gas
Cooling Central Electric
Flooring Carpet, Vinyl Plank
Fireplaces Number 1
Fireplaces Type Gaslog Fireplace
Exterior
Exterior Feature Back Yard Fenced, Patio/Deck, Porch, Side Yard, Sprinkler System
Garage Detached Garage
Garage Spaces 2.0
Roof Type Composition
Street Surface Asphalt,Curbs
Private Pool No
Building
Lot Description Corner, Subdivision Lot
Story 2
Foundation Slab
Lot Size Range 1/4 Up to 1/2 Acre
Sewer Public Sewer
Water Public Water
Structure Type Brick,Wood
New Construction No
Schools
Elementary Schools Scott Johnson Elementary School
Middle Schools Mance Park Middle School
High Schools Huntsville High School
School District 64 - Huntsville
Others
Senior Community No
Restrictions Zoning
Tax ID 35877
Energy Description Ceiling Fans,Digital Program Thermostat,Insulated/Low-E windows,Insulation - Blown Cellulose
Tax Rate 1.6749
Disclosures Sellers Disclosure
Special Listing Condition Sellers Disclosure
Read Less Info
Want to know what your home might be worth? Contact us for a FREE valuation!

Our team is ready to help you sell your home for the highest possible price ASAP

Bought with Southern District Sotheby's International Realty

Find out why customers are choosing LPT Realty to meet their real estate needs
Learn More About LPT Realty






