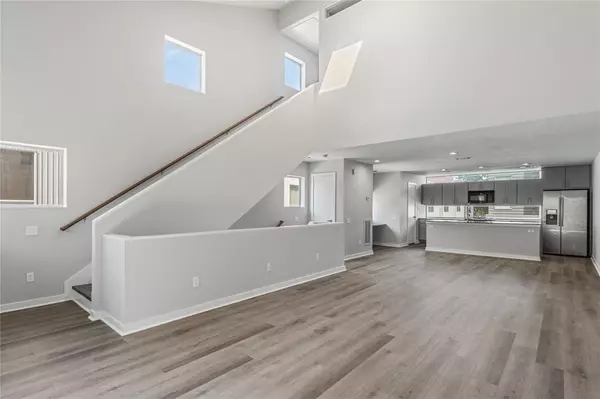$320,000
For more information regarding the value of a property, please contact us for a free consultation.
2 Beds
2 Baths
1,810 SqFt
SOLD DATE : 02/02/2024
Key Details
Property Type Townhouse
Sub Type Townhouse
Listing Status Sold
Purchase Type For Sale
Square Footage 1,810 sqft
Price per Sqft $175
Subdivision Lofts/Wentworth
MLS Listing ID 78837796
Sold Date 02/02/24
Style Contemporary/Modern
Bedrooms 2
Full Baths 2
HOA Fees $70/mo
Year Built 2010
Annual Tax Amount $7,233
Tax Year 2023
Lot Size 2,210 Sqft
Property Description
Experience modern townhome living in the heart of Houston, minutes from Emancipation Park and surrounded by Houston's most sought-after districts including Midtown, Downtown Museum District, Montrose, West University, and Medical Center. Built in 2011, this sleek residence features new grey flooring, two private outdoor spaces in a gated community. The first floor boasts a primary or guest bedroom with a walk-in closet, private bathroom, utility room, and patio. The second floor offers a spacious living, dining, and kitchen area with 20' ceilings, skylight, and prewired living room for surround sound. The third floor is a private retreat with a primary bedroom, 15' ceilings, walk-in closet, and a luxurious bathroom. With a solid record and no flooding history, this contemporary haven awaits you in one of Houston's most coveted neighborhoods. Schedule a visit to discover the epitome of modern townhome living.
Location
State TX
County Harris
Area University Area
Rooms
Bedroom Description 1 Bedroom Down - Not Primary BR,Primary Bed - 3rd Floor,Walk-In Closet
Other Rooms 1 Living Area, Kitchen/Dining Combo, Living Area - 2nd Floor, Utility Room in House
Master Bathroom Full Secondary Bathroom Down, Primary Bath: Double Sinks, Primary Bath: Tub/Shower Combo
Kitchen Breakfast Bar, Kitchen open to Family Room, Walk-in Pantry
Interior
Interior Features 2 Staircases, Alarm System - Leased, High Ceiling, Prewired for Alarm System, Refrigerator Included, Wired for Sound
Heating Central Gas
Cooling Central Electric
Flooring Vinyl Plank
Laundry Utility Rm in House
Exterior
Exterior Feature Balcony, Controlled Access, Fenced
Garage Attached Garage
Roof Type Aluminum
Accessibility Driveway Gate
Private Pool No
Building
Story 3
Entry Level All Levels
Foundation Slab
Sewer Public Sewer
Water Public Water
Structure Type Aluminum
New Construction No
Schools
Elementary Schools Lockhart Elementary School
Middle Schools Cullen Middle School (Houston)
High Schools Yates High School
School District 27 - Houston
Others
HOA Fee Include Limited Access Gates
Senior Community No
Tax ID 130-420-001-0024
Ownership Full Ownership
Energy Description Ceiling Fans
Acceptable Financing Cash Sale, Conventional, FHA, Investor, USDA Loan, VA
Tax Rate 2.3169
Disclosures No Disclosures
Listing Terms Cash Sale, Conventional, FHA, Investor, USDA Loan, VA
Financing Cash Sale,Conventional,FHA,Investor,USDA Loan,VA
Special Listing Condition No Disclosures
Read Less Info
Want to know what your home might be worth? Contact us for a FREE valuation!

Our team is ready to help you sell your home for the highest possible price ASAP

Bought with Compass RE Texas, LLC - Houston

Find out why customers are choosing LPT Realty to meet their real estate needs
Learn More About LPT Realty






