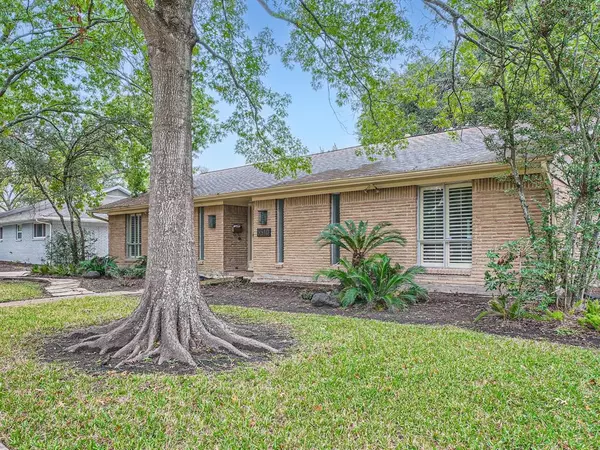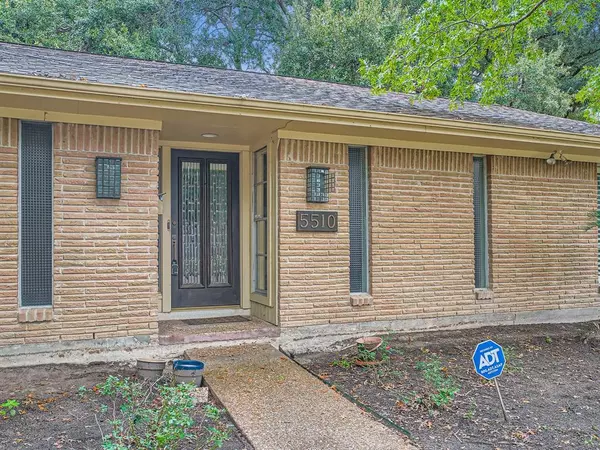$319,000
For more information regarding the value of a property, please contact us for a free consultation.
3 Beds
2 Baths
1,896 SqFt
SOLD DATE : 01/04/2024
Key Details
Property Type Single Family Home
Listing Status Sold
Purchase Type For Sale
Square Footage 1,896 sqft
Price per Sqft $145
Subdivision Barkley Circle Sec 02
MLS Listing ID 97556109
Sold Date 01/04/24
Style Traditional
Bedrooms 3
Full Baths 2
Year Built 1963
Annual Tax Amount $6,374
Tax Year 2023
Lot Size 8,395 Sqft
Acres 0.1927
Property Description
Click the Virtual Tour link to view the 3D walkthrough. Discover the perfect blend of comfort and recreational opportunities in this home situated in a neighborhood boasting a park equipped with tennis and basketball courts. Step inside and immediately be captivated by the inviting atmosphere, with a spacious extra room that sets the stage for warm gatherings. The kitchen, complete with a breakfast nook, is adjacent to the laundry room. The generously sized living room seamlessly connects to the patio, creating a seamless indoor-outdoor flow for entertaining and relaxation. The bathroom with ample storage and a shower/tub combo, featuring vibrant green-colored tiles, is shared by two additional bedrooms. The primary bedroom features a large walk-in closet and an ensuite bathroom adorned with floor-to-ceiling mirrors and a stand-up shower. Outside, the partially fenced backyard beckons with a brick patio, complemented by lush green space for gardening or play.
Location
State TX
County Harris
Area Meyerland Area
Rooms
Bedroom Description En-Suite Bath,Walk-In Closet
Other Rooms Breakfast Room, Gameroom Down, Kitchen/Dining Combo, Utility Room in House
Master Bathroom Primary Bath: Shower Only, Secondary Bath(s): Tub/Shower Combo
Kitchen Breakfast Bar, Pantry
Interior
Interior Features Window Coverings
Heating Central Gas
Cooling Central Gas
Flooring Tile
Exterior
Garage Detached Garage
Garage Spaces 2.0
Roof Type Composition
Private Pool No
Building
Lot Description Subdivision Lot
Faces South
Story 1
Foundation Slab
Lot Size Range 0 Up To 1/4 Acre
Sewer Public Sewer
Water Public Water
Structure Type Brick
New Construction No
Schools
Elementary Schools Herod Elementary School
Middle Schools Fondren Middle School
High Schools Bellaire High School
School District 27 - Houston
Others
HOA Fee Include Other
Senior Community No
Restrictions Deed Restrictions
Tax ID 094-201-000-0048
Ownership Full Ownership
Energy Description Ceiling Fans
Acceptable Financing Cash Sale, Conventional, FHA, VA
Tax Rate 2.2019
Disclosures Mud, Sellers Disclosure
Listing Terms Cash Sale, Conventional, FHA, VA
Financing Cash Sale,Conventional,FHA,VA
Special Listing Condition Mud, Sellers Disclosure
Read Less Info
Want to know what your home might be worth? Contact us for a FREE valuation!

Our team is ready to help you sell your home for the highest possible price ASAP

Bought with REALM Real Estate Professional

Find out why customers are choosing LPT Realty to meet their real estate needs
Learn More About LPT Realty






