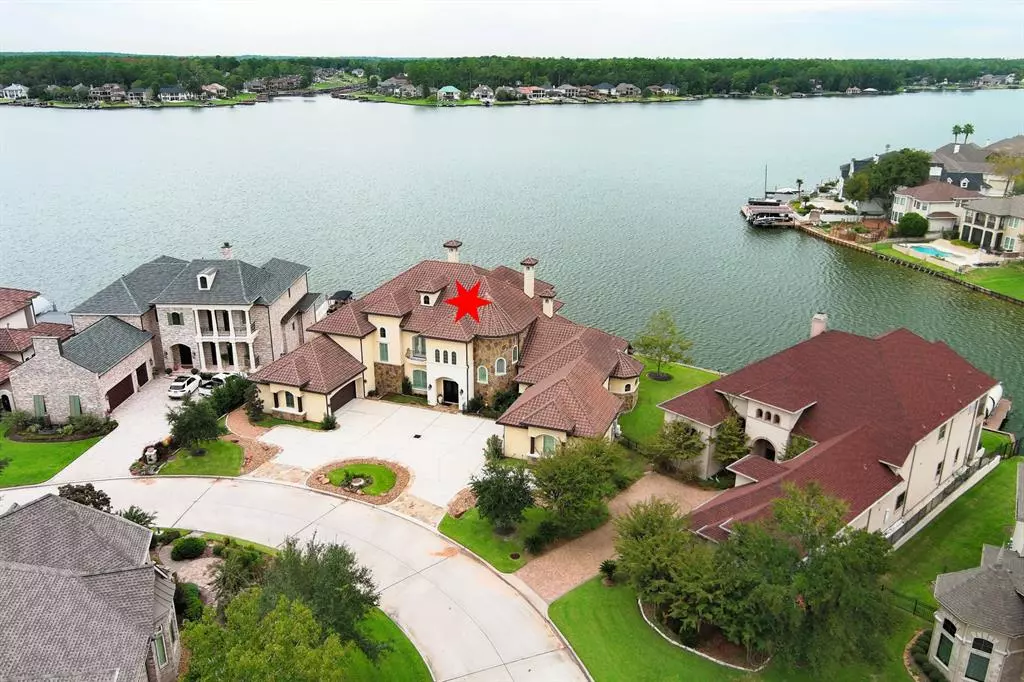$3,000,000
For more information regarding the value of a property, please contact us for a free consultation.
3 Beds
3.2 Baths
6,891 SqFt
SOLD DATE : 12/18/2023
Key Details
Property Type Single Family Home
Listing Status Sold
Purchase Type For Sale
Square Footage 6,891 sqft
Price per Sqft $377
Subdivision Bentwater 88
MLS Listing ID 90044334
Sold Date 12/18/23
Style Mediterranean
Bedrooms 3
Full Baths 3
Half Baths 2
HOA Fees $83/ann
HOA Y/N 1
Year Built 2016
Annual Tax Amount $41,671
Tax Year 2023
Lot Size 0.490 Acres
Acres 0.4902
Property Description
Exceptional 3 bedroom, 3 bath home in Bentwater on Lake Conroe shore with 4 car garage plus workshop & golf cart parking. Infinity pool overlooking lake. Double lot. This modern masterpiece offers open living spaces, a gourmet kitchen, your dream walk in pantry, green space for the family pet, lavish master suite with private courtyard, and the ultimate outdoor oasis. Full outdoor kitchen. Huge covered porch areas. Views from every level.Full of natural light through the oversized windows. Details at every turn. Be sure to check out the stone fireplace in main living room. Elevator, ultimate 2nd level balconies, bar area, game room, a surprise room, 2 stairways. Fully fitted master closets. High ceilings. On demand water heaters, generator, bulkhead, upgraded appliances, huge lake views, details too numerous to list. Call for more. Social membership transfer included.
Location
State TX
County Montgomery
Area Lake Conroe Area
Rooms
Bedroom Description Primary Bed - 1st Floor,Sitting Area,Walk-In Closet
Other Rooms Breakfast Room, Den, Family Room, Formal Dining, Gameroom Up, Home Office/Study, Living Area - 1st Floor, Living Area - 2nd Floor, Utility Room in House
Master Bathroom Bidet, Primary Bath: Double Sinks, Primary Bath: Separate Shower, Primary Bath: Soaking Tub, Secondary Bath(s): Double Sinks, Secondary Bath(s): Separate Shower
Kitchen Butler Pantry, Kitchen open to Family Room, Pantry, Walk-in Pantry
Interior
Interior Features 2 Staircases, Alarm System - Owned, Balcony, Crown Molding, Elevator, Fire/Smoke Alarm, Formal Entry/Foyer, High Ceiling, Intercom System, Refrigerator Included, Water Softener - Owned, Wet Bar, Window Coverings, Wired for Sound
Heating Central Gas
Cooling Central Electric
Flooring Travertine, Wood
Fireplaces Number 3
Fireplaces Type Gaslog Fireplace
Exterior
Exterior Feature Back Yard Fenced, Balcony, Controlled Subdivision Access, Covered Patio/Deck, Exterior Gas Connection, Outdoor Fireplace, Outdoor Kitchen, Patio/Deck, Porch, Private Driveway, Side Yard, Sprinkler System, Subdivision Tennis Court
Garage Attached Garage, Oversized Garage
Garage Spaces 4.0
Garage Description Circle Driveway, Double-Wide Driveway, EV Charging Station, Golf Cart Garage
Pool Gunite, Salt Water
Waterfront Description Bulkhead,Lakefront
Roof Type Tile
Accessibility Manned Gate
Private Pool Yes
Building
Lot Description In Golf Course Community, Waterfront
Story 2
Foundation Pier & Beam
Lot Size Range 1/4 Up to 1/2 Acre
Water Water District
Structure Type Stone,Stucco
New Construction No
Schools
Elementary Schools Lincoln Elementary School (Montgomery)
Middle Schools Montgomery Junior High School
High Schools Montgomery High School
School District 37 - Montgomery
Others
HOA Fee Include Clubhouse,Courtesy Patrol,Grounds,On Site Guard,Recreational Facilities
Senior Community No
Restrictions Deed Restrictions,Restricted
Tax ID 2615-88-00700
Energy Description Attic Fan,Ceiling Fans,Digital Program Thermostat,Energy Star Appliances,Generator,High-Efficiency HVAC,HVAC>13 SEER,Insulated Doors,Insulated/Low-E windows,Tankless/On-Demand H2O Heater
Acceptable Financing Cash Sale, Conventional
Tax Rate 2.0081
Disclosures Sellers Disclosure
Listing Terms Cash Sale, Conventional
Financing Cash Sale,Conventional
Special Listing Condition Sellers Disclosure
Read Less Info
Want to know what your home might be worth? Contact us for a FREE valuation!

Our team is ready to help you sell your home for the highest possible price ASAP

Bought with CB&A, Realtors

Find out why customers are choosing LPT Realty to meet their real estate needs
Learn More About LPT Realty






