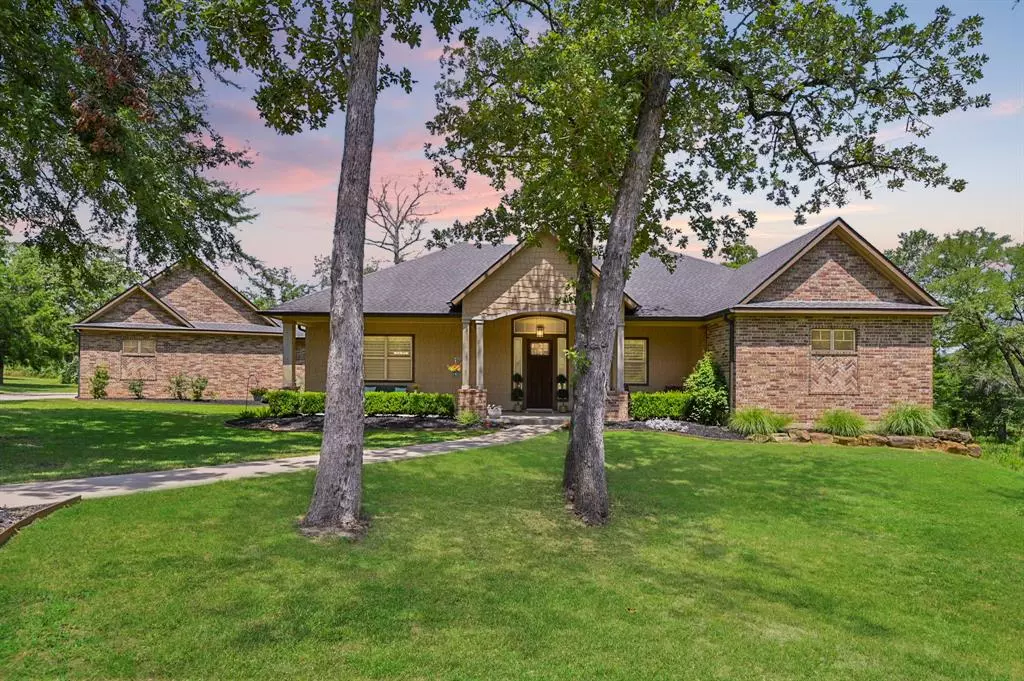$780,000
For more information regarding the value of a property, please contact us for a free consultation.
4 Beds
4.1 Baths
4,179 SqFt
SOLD DATE : 11/06/2023
Key Details
Property Type Single Family Home
Listing Status Sold
Purchase Type For Sale
Square Footage 4,179 sqft
Price per Sqft $184
Subdivision King Oaks Sec 1
MLS Listing ID 79257037
Sold Date 11/06/23
Style Traditional
Bedrooms 4
Full Baths 4
Half Baths 1
HOA Fees $41/ann
HOA Y/N 1
Year Built 2014
Annual Tax Amount $12,294
Tax Year 2022
Lot Size 1.500 Acres
Acres 1.5
Property Description
Welcome to this exquisite home on 1.5 acres of land adorned with MAJESTIC trees that provide both PRIVACY and a SERENE natural ambiance. Located in the King Oaks subdivision, this 4 bedroom, 4.5 bath home offers a harmonious blend of nature and unique craftsmanship. The open floor plan seamlessly connects the living spaces, creating an inviting and spacious atmosphere for both everyday living and entertaining. Plenty of space to with OVER 4100 square feet of living space! The gourmet kitchen is a chef's dream featuring an induction cooktop (plumbed for gas), quartz counters, custom cabinetry, double ovens, formal dining and breakfast room. The adjoining screened in patio area offers panoramic views of the lush surroundings. Master suite features a sunroom/study with gorgeous picture windows. Also featured is a bonus unfinished area not counted in square footage. Energy features: spray foam insulation, heat pump HVAC, tankless water heater, water softener, and central vacuum system.
Location
State TX
County Grimes
Area Bedias/Roans Prairie Area
Rooms
Bedroom Description En-Suite Bath,Primary Bed - 1st Floor,Primary Bed - 2nd Floor,Primary Bed - 3rd Floor,Primary Bed - 4th Floor,Sitting Area,Split Plan,Walk-In Closet
Other Rooms Breakfast Room, Family Room, Formal Dining
Master Bathroom Primary Bath: Shower Only, Primary Bath: Soaking Tub
Den/Bedroom Plus 4
Kitchen Breakfast Bar
Interior
Interior Features Central Vacuum, Window Coverings, High Ceiling, Wired for Sound
Heating Central Electric, Heat Pump, Zoned
Cooling Central Electric, Zoned
Flooring Carpet, Tile, Wood
Fireplaces Number 1
Fireplaces Type Gaslog Fireplace
Exterior
Exterior Feature Back Yard, Porch, Screened Porch
Garage Attached Garage
Garage Spaces 3.0
Roof Type Composition
Private Pool No
Building
Lot Description Cul-De-Sac, Wooded
Story 2
Foundation Slab
Lot Size Range 1 Up to 2 Acres
Sewer Septic Tank
Water Aerobic
Structure Type Brick
New Construction No
Schools
Elementary Schools Iola Elementary School
Middle Schools Iola High School
High Schools Iola High School
School District 171 - Iola
Others
Senior Community No
Restrictions Deed Restrictions
Tax ID R69892
Energy Description Ceiling Fans
Tax Rate 1.4952
Disclosures Sellers Disclosure
Special Listing Condition Sellers Disclosure
Read Less Info
Want to know what your home might be worth? Contact us for a FREE valuation!

Our team is ready to help you sell your home for the highest possible price ASAP

Bought with Non-MLS

Find out why customers are choosing LPT Realty to meet their real estate needs
Learn More About LPT Realty






