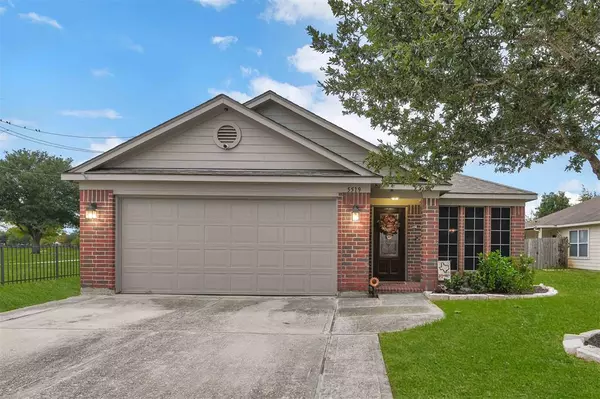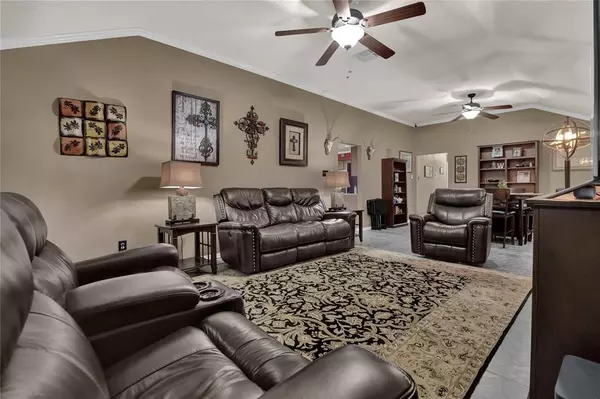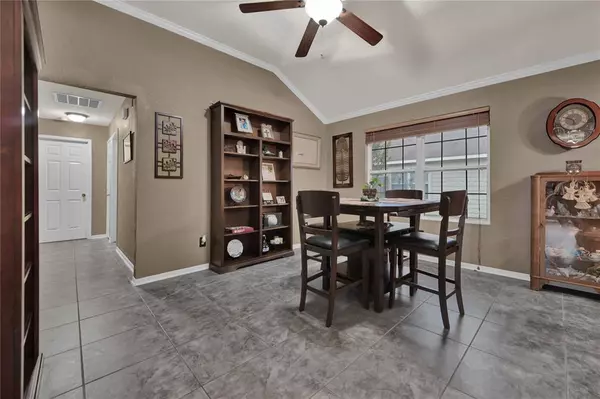$259,900
For more information regarding the value of a property, please contact us for a free consultation.
3 Beds
2 Baths
1,482 SqFt
SOLD DATE : 10/27/2023
Key Details
Property Type Single Family Home
Listing Status Sold
Purchase Type For Sale
Square Footage 1,482 sqft
Price per Sqft $175
Subdivision Springfield Estates Sec 06
MLS Listing ID 59308823
Sold Date 10/27/23
Style Traditional
Bedrooms 3
Full Baths 2
HOA Fees $31/ann
HOA Y/N 1
Year Built 2007
Annual Tax Amount $5,979
Tax Year 2022
Lot Size 7,076 Sqft
Acres 0.1624
Property Description
Welcome home to this perfect little piece of paradise. Very well kept 3 bedroom home in the heart of Baytown conveniently located close to dinning and shopping. Minutes from I10. Primary bedroom with it's own on-suite complete with jetted tub and separate shower. 2 nice sized secondary bedrooms. Very spacious kitchen separate from the main living area, both with beautiful tile floors. The yard backs up to the walking trails and lake. Soak, relax, and entertain on the back patio and in the salt water pool and spa. Roof and water heater replaced with in the last 5 years.
Beautiful and well kept home located on the lake in Springfield Estates.
Location
State TX
County Harris
Area Baytown/Harris County
Rooms
Bedroom Description All Bedrooms Down
Master Bathroom Bidet, Primary Bath: Separate Shower, Primary Bath: Soaking Tub
Kitchen Pantry
Interior
Interior Features Fire/Smoke Alarm, Refrigerator Included
Heating Central Gas
Cooling Central Electric
Flooring Carpet, Tile
Exterior
Exterior Feature Back Yard Fenced, Patio/Deck, Spa/Hot Tub
Garage Attached Garage
Garage Spaces 2.0
Pool Gunite, In Ground, Salt Water
Waterfront Description Pond
Roof Type Composition
Street Surface Concrete
Private Pool Yes
Building
Lot Description Subdivision Lot, Water View
Story 1
Foundation Slab
Lot Size Range 0 Up To 1/4 Acre
Water Water District
Structure Type Brick,Cement Board
New Construction No
Schools
Elementary Schools Victoria Walker Elementary School
Middle Schools E F Green Junior School
High Schools Goose Creek Memorial
School District 23 - Goose Creek Consolidated
Others
HOA Fee Include Recreational Facilities
Senior Community No
Restrictions Deed Restrictions
Tax ID 127-940-000-0001
Acceptable Financing Cash Sale, Conventional, FHA
Tax Rate 2.8673
Disclosures Estate, Sellers Disclosure
Listing Terms Cash Sale, Conventional, FHA
Financing Cash Sale,Conventional,FHA
Special Listing Condition Estate, Sellers Disclosure
Read Less Info
Want to know what your home might be worth? Contact us for a FREE valuation!

Our team is ready to help you sell your home for the highest possible price ASAP

Bought with RE/MAX Excellence

Find out why customers are choosing LPT Realty to meet their real estate needs
Learn More About LPT Realty






