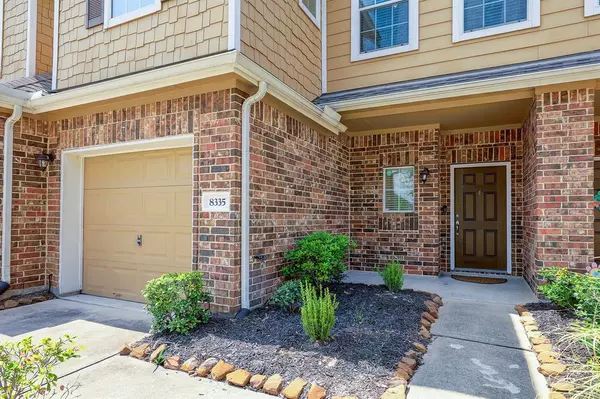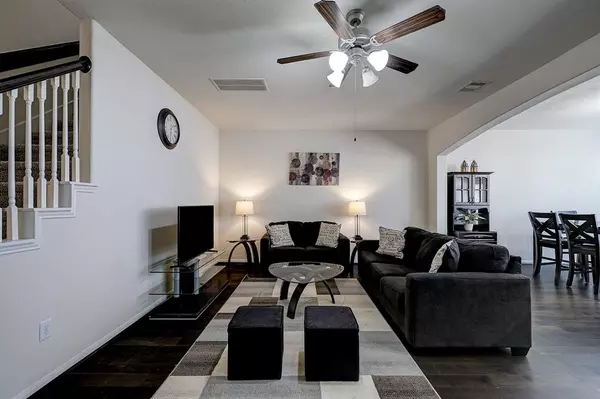$270,000
For more information regarding the value of a property, please contact us for a free consultation.
3 Beds
2.1 Baths
1,858 SqFt
SOLD DATE : 10/18/2023
Key Details
Property Type Townhouse
Sub Type Townhouse
Listing Status Sold
Purchase Type For Sale
Square Footage 1,858 sqft
Price per Sqft $143
Subdivision Hanover Sec 1 Amd 1
MLS Listing ID 19569241
Sold Date 10/18/23
Style Colonial,Other Style,Traditional,Victorian
Bedrooms 3
Full Baths 2
Half Baths 1
HOA Fees $248/mo
Year Built 2014
Annual Tax Amount $5,174
Tax Year 2022
Lot Size 1,982 Sqft
Property Description
Charming upgraded 3 bedroom, 2 1/2 bath townhome located in the desirable Hanover subdivision, zoned to Cy-Fair. This sought after community features a pool, walking trails & just a short distance to Charles W. Austi Park & Easton Commons Nature Preserve & Butterfly Garden. The inviting open concept floorplan welcomes you as you enter the main level with living, dining, kitchen combination, beautiful wood floors, granite counter tops & a new dishwasher in the kitchen, a fenced in backyard offers a perfect spot for your morning coffee, pets or play area . Upstairs you will find a spacious game room & three bedrooms with the primary bath being en-suite which includes dual vanity sinks, upgraded lighting & a shower/tub combination. The A/C unit has been recently replaced. Monthly HOA dues include maintenance of both front & back yards, access to the neighborhood pool, roof replacement/repair & exterior painting. Additional parking lot for guest parking. Conveniently located!
Location
State TX
County Harris
Area Copperfield Area
Rooms
Bedroom Description All Bedrooms Up,En-Suite Bath,Primary Bed - 2nd Floor,Sitting Area,Walk-In Closet
Other Rooms 1 Living Area, Gameroom Up, Kitchen/Dining Combo, Living Area - 1st Floor, Living/Dining Combo
Master Bathroom Half Bath, Primary Bath: Double Sinks, Primary Bath: Tub/Shower Combo, Secondary Bath(s): Tub/Shower Combo
Den/Bedroom Plus 3
Kitchen Island w/o Cooktop, Kitchen open to Family Room, Pantry
Interior
Interior Features Central Laundry, Window Coverings, Formal Entry/Foyer, High Ceiling
Heating Central Gas
Cooling Central Electric
Flooring Carpet, Engineered Wood, Tile, Vinyl
Appliance Electric Dryer Connection
Dryer Utilities 1
Laundry Central Laundry
Exterior
Exterior Feature Back Green Space, Back Yard, Front Green Space, Front Yard, Partially Fenced
Garage Attached Garage
Garage Spaces 1.0
Roof Type Composition
Parking Type Additional Parking, Auto Garage Door Opener, Paved Area
Private Pool No
Building
Faces East
Story 2
Unit Location On Street
Entry Level Levels 1 and 2
Foundation Slab
Water Water District
Structure Type Brick,Cement Board
New Construction No
Schools
Elementary Schools Owens Elementary School (Cypress-Fairbanks)
Middle Schools Labay Middle School
High Schools Cypress Falls High School
School District 13 - Cypress-Fairbanks
Others
Pets Allowed With Restrictions
HOA Fee Include Exterior Building,Grounds,Other,Recreational Facilities
Senior Community No
Tax ID 128-521-001-0082
Ownership Full Ownership
Energy Description Ceiling Fans
Acceptable Financing Cash Sale, Conventional, Other
Tax Rate 2.2781
Disclosures Mud, Sellers Disclosure
Listing Terms Cash Sale, Conventional, Other
Financing Cash Sale,Conventional,Other
Special Listing Condition Mud, Sellers Disclosure
Pets Description With Restrictions
Read Less Info
Want to know what your home might be worth? Contact us for a FREE valuation!

Our team is ready to help you sell your home for the highest possible price ASAP

Bought with Beth Wolff, REALTORS

Find out why customers are choosing LPT Realty to meet their real estate needs
Learn More About LPT Realty






