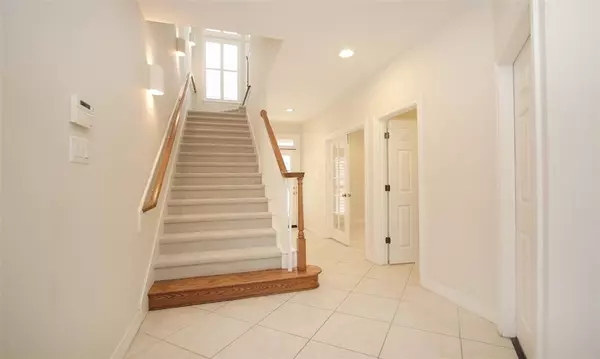$575,000
For more information regarding the value of a property, please contact us for a free consultation.
3 Beds
3.1 Baths
2,384 SqFt
SOLD DATE : 10/16/2023
Key Details
Property Type Townhouse
Sub Type Townhouse
Listing Status Sold
Purchase Type For Sale
Square Footage 2,384 sqft
Price per Sqft $225
Subdivision Bancroft Square
MLS Listing ID 24811044
Sold Date 10/16/23
Style Traditional
Bedrooms 3
Full Baths 3
Half Baths 1
HOA Fees $283/qua
Year Built 2002
Annual Tax Amount $12,002
Tax Year 2022
Lot Size 1,890 Sqft
Property Description
Beautiful end unit town home built by Pelican Builders. This three story town home has 3 bedrooms, each with an en-suite bathroom. Walk into a foyer that leads to the bedroom/study, bathroom and large storage closet. The bedroom on the first floor has french doors that lead out to the patio. The 2nd floor has an open kitchen, living, breakfast and dining room with wood floors throughout. On the 3rd level you will find the secondary bedroom with an en-suite bath, utility closet and the primary bedroom. The primary has vaulted ceilings and crown molding; his and hers closets with custom built-ins, double sinks, new quartz countertops, new sink hardware, framed mirror, and a separate jetted tub and shower. Plantation shutters throughout, new paint, carpet, refinished wood floors, and epoxy garage floor. Being an end unit there is an abundance of natural light. This unit also has one on the largest patios in the complex. Walking distance to River Oaks District and Highland Village.
Location
State TX
County Harris
Area Briar Hollow
Rooms
Bedroom Description 1 Bedroom Down - Not Primary BR,En-Suite Bath,Primary Bed - 3rd Floor,Walk-In Closet
Other Rooms 1 Living Area, Family Room, Living Area - 2nd Floor, Living/Dining Combo, Utility Room in House
Master Bathroom Half Bath, Primary Bath: Double Sinks, Primary Bath: Jetted Tub, Primary Bath: Separate Shower, Secondary Bath(s): Tub/Shower Combo
Kitchen Breakfast Bar, Pantry, Under Cabinet Lighting, Walk-in Pantry
Interior
Interior Features Crown Molding, Window Coverings, Elevator Shaft, Fire/Smoke Alarm, High Ceiling
Heating Central Gas
Cooling Central Electric
Flooring Carpet, Tile, Wood
Fireplaces Number 1
Fireplaces Type Gaslog Fireplace
Appliance Electric Dryer Connection, Gas Dryer Connections
Laundry Utility Rm in House
Exterior
Exterior Feature Fenced, Patio/Deck, Sprinkler System
Garage Attached Garage
Garage Spaces 2.0
Roof Type Composition
Street Surface Concrete
Accessibility Automatic Gate
Parking Type Additional Parking, Auto Garage Door Opener, Automatic Driveway Gate
Private Pool No
Building
Story 3
Entry Level All Levels
Foundation Slab
Builder Name Pelican Builders
Sewer Public Sewer
Water Public Water
Structure Type Stucco
New Construction No
Schools
Elementary Schools School At St George Place
Middle Schools Lanier Middle School
High Schools Lamar High School (Houston)
School District 27 - Houston
Others
HOA Fee Include Grounds,Limited Access Gates,Trash Removal,Water and Sewer
Tax ID 121-281-001-0039
Energy Description Ceiling Fans,Digital Program Thermostat
Acceptable Financing Cash Sale, Conventional
Tax Rate 2.2019
Disclosures Sellers Disclosure
Listing Terms Cash Sale, Conventional
Financing Cash Sale,Conventional
Special Listing Condition Sellers Disclosure
Read Less Info
Want to know what your home might be worth? Contact us for a FREE valuation!

Our team is ready to help you sell your home for the highest possible price ASAP

Bought with Kiani Realty, LLC

Find out why customers are choosing LPT Realty to meet their real estate needs
Learn More About LPT Realty






