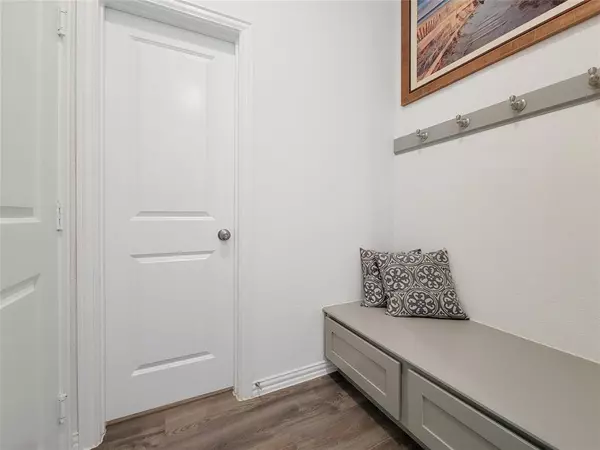$387,600
For more information regarding the value of a property, please contact us for a free consultation.
3 Beds
2.1 Baths
1,939 SqFt
SOLD DATE : 09/29/2023
Key Details
Property Type Townhouse
Sub Type Townhouse
Listing Status Sold
Purchase Type For Sale
Square Footage 1,939 sqft
Price per Sqft $197
Subdivision Fulton Station
MLS Listing ID 4057981
Sold Date 09/29/23
Style Traditional
Bedrooms 3
Full Baths 2
Half Baths 1
HOA Fees $129/ann
Year Built 2020
Annual Tax Amount $8,455
Tax Year 2022
Lot Size 2,225 Sqft
Property Description
Beautiful two-story townhome built by Lennar in 2020 which features an inviting front porch with stone accent wall. The welcoming entry foyer opens to a lovely kitchen that overlooks the family room and casual dining room. Two car garage (finished out with sheetrock) opens to a handy mud room and adjoins a convenient private half bathroom w/large storage closet. The second floor features a spacious primary bedroom with primary bath. that includes a walk-in closet. The second floor also features a huge secondary bedroom with another walk-in closet, and access to a full Hollywood-style bathroom that is also accessible from the other secondary bedroom. The second floor also features a conveniently hidden storage area that adjoins the large utility room. Home is a Wi-Fi certified smart home w/built in security. Sensors on every door & window. Only steps outside of complex to access light rail station to take you downtown to work, ball games or famous Houston Livestock Show & Rodeo.
Location
State TX
County Harris
Area Northside
Rooms
Bedroom Description All Bedrooms Up,En-Suite Bath,Primary Bed - 2nd Floor,Walk-In Closet
Other Rooms 1 Living Area, Living Area - 1st Floor, Living/Dining Combo, Utility Room in House
Master Bathroom Half Bath, Hollywood Bath, Primary Bath: Shower Only
Den/Bedroom Plus 3
Kitchen Kitchen open to Family Room, Pantry, Under Cabinet Lighting
Interior
Interior Features Alarm System - Owned, Central Laundry, Window Coverings, Fire/Smoke Alarm, High Ceiling, Prewired for Alarm System, Refrigerator Included
Heating Central Gas
Cooling Central Electric
Flooring Carpet, Laminate, Tile
Appliance Electric Dryer Connection, Refrigerator
Laundry Utility Rm in House
Exterior
Exterior Feature Back Yard, Fenced
Garage Attached Garage
Roof Type Composition
Street Surface Concrete
Accessibility Automatic Gate
Parking Type Additional Parking, Auto Garage Door Opener
Private Pool No
Building
Story 2
Entry Level Ground Level
Foundation Slab
Sewer Public Sewer
Water Public Water
Structure Type Cement Board,Stone
New Construction No
Schools
Elementary Schools Jefferson Elementary School (Houston)
Middle Schools Marshall Middle School (Houston)
High Schools Northside High School
School District 27 - Houston
Others
HOA Fee Include Grounds,Limited Access Gates,Other,Water and Sewer
Tax ID 138-808-001-0006
Ownership Full Ownership
Energy Description Digital Program Thermostat
Acceptable Financing Cash Sale, Conventional, FHA
Tax Rate 2.2019
Disclosures Sellers Disclosure
Listing Terms Cash Sale, Conventional, FHA
Financing Cash Sale,Conventional,FHA
Special Listing Condition Sellers Disclosure
Read Less Info
Want to know what your home might be worth? Contact us for a FREE valuation!

Our team is ready to help you sell your home for the highest possible price ASAP

Bought with Elite Texas Properties

Find out why customers are choosing LPT Realty to meet their real estate needs
Learn More About LPT Realty






