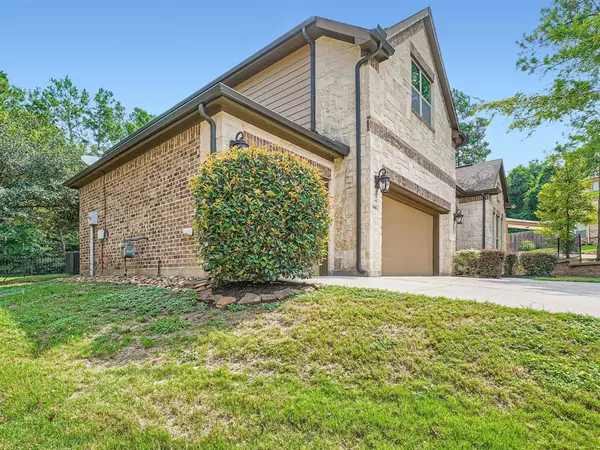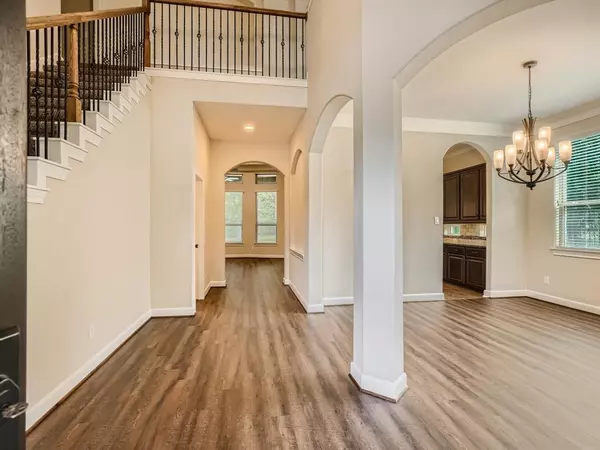$525,000
For more information regarding the value of a property, please contact us for a free consultation.
4 Beds
3.1 Baths
3,161 SqFt
SOLD DATE : 09/07/2023
Key Details
Property Type Single Family Home
Listing Status Sold
Purchase Type For Sale
Square Footage 3,161 sqft
Price per Sqft $159
Subdivision West Fork 01
MLS Listing ID 6266114
Sold Date 09/07/23
Style Traditional
Bedrooms 4
Full Baths 3
Half Baths 1
HOA Fees $37/ann
HOA Y/N 1
Year Built 2015
Annual Tax Amount $8,608
Tax Year 2022
Lot Size 0.346 Acres
Acres 0.3461
Property Description
Click the Virtual Tour link to view the 3D walkthrough. Welcome home to Westfork! This immaculate brick home featuring high ceilings, LVP flooring, plantation shutters, a dedicated home office and lots of natural light await you! This move-in ready home features a beautiful stone fireplace in the living room! The kitchen is a home-chef's dream and features endless stone counters, a walk -in pantry, built -in wall oven with microwave and a gas cooktop! The massive primary suite is a sanctuary of relaxation, accompanied by a large ensuite bath featuring a garden soaking tub and separate walk-in shower, two walk-in closets and separate linen closet! Upstairs, you'll discover additional bedrooms all with walk in closets, an extra-large loft, and a media room where you can enjoy movie nights. The fenced backyard is truly extraordinary, offering plenty of privacy, a park-like feel, and an extra large stone patio for dining and entertaining. Start Packing!
Location
State TX
County Montgomery
Area Lake Conroe Area
Rooms
Bedroom Description En-Suite Bath,Primary Bed - 1st Floor,Walk-In Closet
Other Rooms Formal Dining, Home Office/Study, Kitchen/Dining Combo, Living Area - 1st Floor, Living Area - 2nd Floor, Loft, Media, Utility Room in House
Master Bathroom Primary Bath: Double Sinks, Primary Bath: Separate Shower, Primary Bath: Soaking Tub, Secondary Bath(s): Tub/Shower Combo, Vanity Area
Kitchen Island w/o Cooktop, Kitchen open to Family Room, Pantry, Walk-in Pantry
Interior
Interior Features Crown Molding, Window Coverings, High Ceiling
Heating Central Gas
Cooling Central Gas
Flooring Carpet, Laminate, Tile
Fireplaces Number 1
Exterior
Exterior Feature Back Green Space, Back Yard, Back Yard Fenced, Covered Patio/Deck, Fully Fenced, Patio/Deck
Garage Attached Garage
Garage Spaces 3.0
Roof Type Composition
Private Pool No
Building
Lot Description Cul-De-Sac, In Golf Course Community
Faces South
Story 2
Foundation Slab
Lot Size Range 1/4 Up to 1/2 Acre
Sewer Public Sewer
Water Public Water
Structure Type Brick
New Construction No
Schools
Elementary Schools Giesinger Elementary School
Middle Schools Peet Junior High School
High Schools Conroe High School
School District 11 - Conroe
Others
HOA Fee Include Other
Senior Community No
Restrictions Deed Restrictions
Tax ID 9491-00-08100
Ownership Full Ownership
Energy Description Ceiling Fans
Acceptable Financing Cash Sale, Conventional, FHA, VA
Tax Rate 2.074
Disclosures Sellers Disclosure
Listing Terms Cash Sale, Conventional, FHA, VA
Financing Cash Sale,Conventional,FHA,VA
Special Listing Condition Sellers Disclosure
Read Less Info
Want to know what your home might be worth? Contact us for a FREE valuation!

Our team is ready to help you sell your home for the highest possible price ASAP

Bought with RE/MAX The Woodlands & Spring

Find out why customers are choosing LPT Realty to meet their real estate needs
Learn More About LPT Realty






