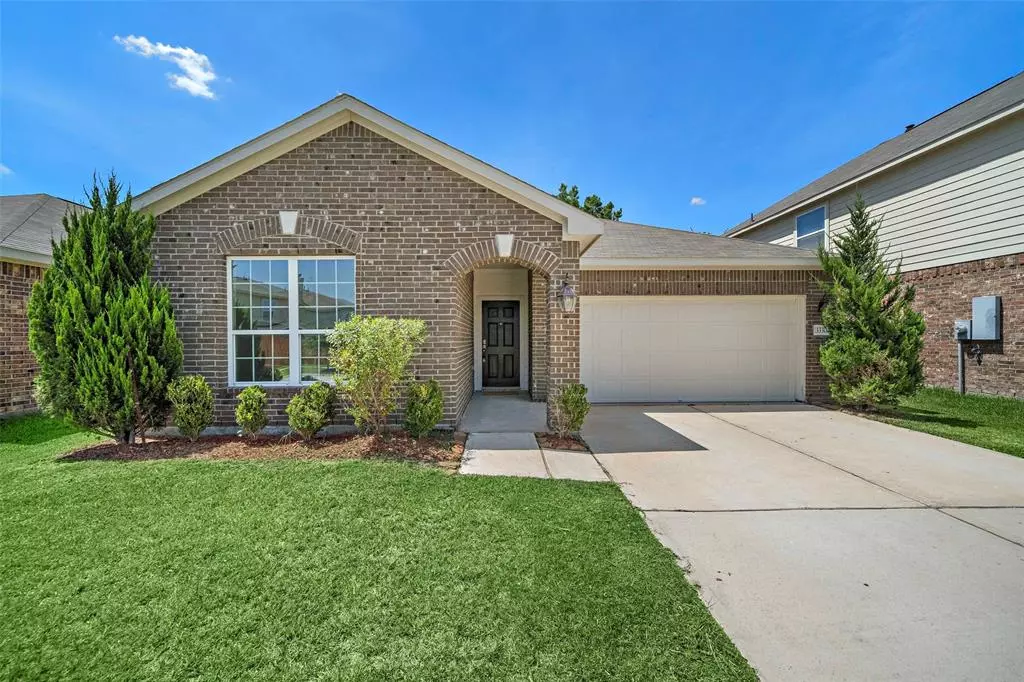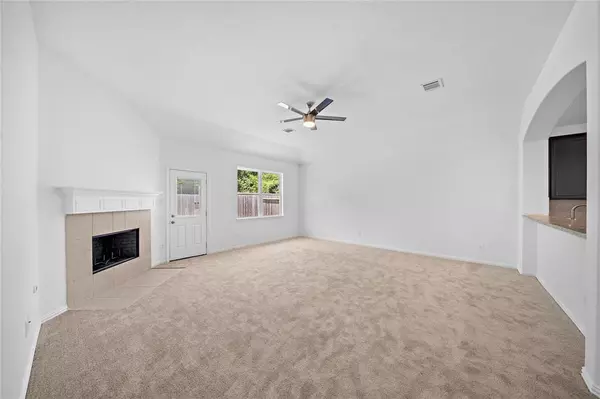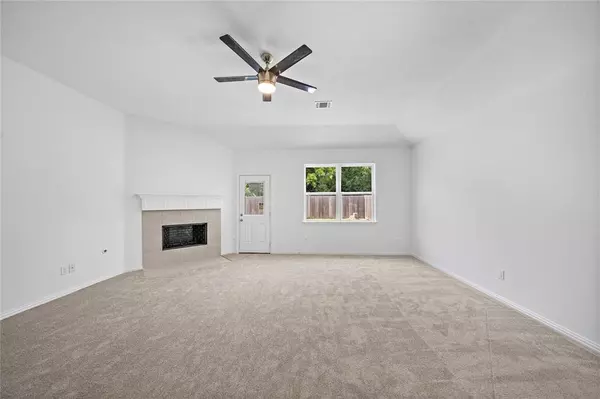$279,900
For more information regarding the value of a property, please contact us for a free consultation.
3 Beds
2 Baths
1,866 SqFt
SOLD DATE : 08/24/2023
Key Details
Property Type Single Family Home
Listing Status Sold
Purchase Type For Sale
Square Footage 1,866 sqft
Price per Sqft $147
Subdivision Silverchase
MLS Listing ID 70123858
Sold Date 08/24/23
Style Ranch,Traditional
Bedrooms 3
Full Baths 2
HOA Fees $50/ann
HOA Y/N 1
Year Built 2018
Annual Tax Amount $5,731
Tax Year 2022
Lot Size 6,100 Sqft
Acres 0.14
Property Description
Fall in love with this UPDATED, like new home, in Silverchase! This 3 Bedroom, 2 Bathroom beauty features NEW CARPET, LUXURY VINYL PLANK FLOORING, AND HAS FRESH INTERIOR PAINT! The entrance hall leads you to the two secondary bedrooms; which share a spacious bathroom. Next you'll find the elegant dining area with 10' ceilings and newly installed chic chandelier. This room could also made an ideal playroom or home office! The breakfast room and kitchen also feature 10' ceilings and UPGRADED STAINLESS STEEL APPLIANCES; separate pantry ensures you have plenty of storage space. The grand family room is generously sized at 20X19' and enjoys views of the backyard. This smart floor plan features the owner's retreat at the back of the house, far from the secondary bedrooms. Enjoy DUAL WALK-IN CLOSETS, DOUBLE SINKS, plus a separate shower and deep soaking tub. Zoned to excellent Spring ISD schools with easy access to I-45, Beltway-8 and plenty of shopping and dining options.
Location
State TX
County Harris
Area 1960/Cypress Creek South
Rooms
Bedroom Description All Bedrooms Down,En-Suite Bath,Primary Bed - 1st Floor,Walk-In Closet
Other Rooms Breakfast Room, Family Room, Formal Dining, Utility Room in House
Kitchen Breakfast Bar, Kitchen open to Family Room
Interior
Interior Features Fire/Smoke Alarm, High Ceiling, Prewired for Alarm System
Heating Central Gas
Cooling Central Electric
Flooring Carpet, Tile, Vinyl Plank
Fireplaces Number 1
Fireplaces Type Gas Connections
Exterior
Exterior Feature Back Yard, Back Yard Fenced, Patio/Deck
Garage Attached Garage
Garage Spaces 2.0
Garage Description Auto Garage Door Opener, Double-Wide Driveway
Roof Type Composition
Street Surface Concrete,Curbs,Gutters
Private Pool No
Building
Lot Description Subdivision Lot
Story 1
Foundation Slab
Lot Size Range 0 Up To 1/4 Acre
Builder Name Anglia Homes
Water Water District
Structure Type Brick,Cement Board
New Construction No
Schools
Elementary Schools Deloras E Thompson Elementary School
Middle Schools Stelle Claughton Middle School
High Schools Westfield High School
School District 48 - Spring
Others
Restrictions Deed Restrictions
Tax ID 137-266-001-0009
Energy Description Ceiling Fans,Digital Program Thermostat,Insulated/Low-E windows
Acceptable Financing Cash Sale, Conventional, FHA, VA
Tax Rate 2.6918
Disclosures Mud, Sellers Disclosure
Listing Terms Cash Sale, Conventional, FHA, VA
Financing Cash Sale,Conventional,FHA,VA
Special Listing Condition Mud, Sellers Disclosure
Read Less Info
Want to know what your home might be worth? Contact us for a FREE valuation!

Our team is ready to help you sell your home for the highest possible price ASAP

Bought with Keller Williams Realty - Memor

Find out why customers are choosing LPT Realty to meet their real estate needs
Learn More About LPT Realty






