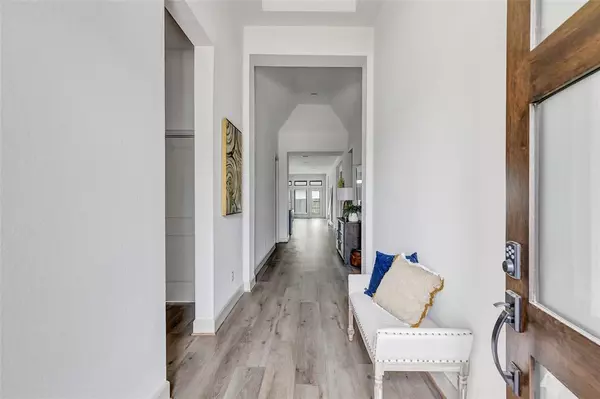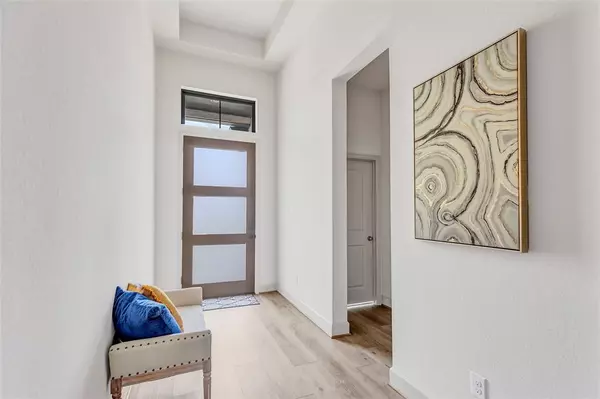$425,000
For more information regarding the value of a property, please contact us for a free consultation.
4 Beds
3 Baths
2,608 SqFt
SOLD DATE : 08/21/2023
Key Details
Property Type Single Family Home
Listing Status Sold
Purchase Type For Sale
Square Footage 2,608 sqft
Price per Sqft $162
Subdivision Artavia 01
MLS Listing ID 37871680
Sold Date 08/21/23
Style Traditional
Bedrooms 4
Full Baths 3
HOA Fees $89/ann
HOA Y/N 1
Year Built 2021
Annual Tax Amount $11,978
Tax Year 2022
Lot Size 7,346 Sqft
Acres 0.1686
Property Description
Stunning Perry home has been meticulously maintained and situated on a corner lot offering beautiful curb appeal. Home features a well-designed floor plan that maximizes space and functionality! Tile flooring throughout main areas which creates a light and bright atmosphere. The kitchen is a standout feature and boasts an oversized island with rough granite counters and additional seating, perfect for casual dining or entertaining. Walk in pantry and buffet-style counter for serving and displays. Dining room and family room are open to the kitchen and feature multiple windows. Owner's retreat is located in rear of home and provides spa-like bath with soaking tub, walk in shower, separate double sinks, linen closet and his/hers closets; front two bedrooms share a full bath between them; bedroom #4 has private en suite bath; game room/flex room with double glass doors just off the kitchen is perfect for man cave, kids or a home office; covered back patio and large back yard.
Location
State TX
County Montgomery
Area Spring Northeast
Rooms
Bedroom Description All Bedrooms Down,Split Plan,Walk-In Closet
Other Rooms Family Room, Formal Dining, Gameroom Down, Utility Room in House
Kitchen Island w/o Cooktop, Kitchen open to Family Room, Walk-in Pantry
Interior
Interior Features Fire/Smoke Alarm, High Ceiling
Heating Central Gas
Cooling Central Electric
Flooring Carpet, Vinyl Plank
Exterior
Exterior Feature Back Yard Fenced, Covered Patio/Deck, Sprinkler System
Garage Attached Garage
Garage Spaces 2.0
Garage Description Auto Garage Door Opener, Double-Wide Driveway
Roof Type Composition
Private Pool No
Building
Lot Description Corner
Story 1
Foundation Slab
Lot Size Range 0 Up To 1/4 Acre
Builder Name Perry
Sewer Public Sewer
Water Public Water, Water District
Structure Type Brick
New Construction No
Schools
Elementary Schools San Jacinto Elementary School (Conroe)
Middle Schools Moorhead Junior High School
High Schools Caney Creek High School
School District 11 - Conroe
Others
Restrictions Deed Restrictions
Tax ID 2169-00-07300
Energy Description Ceiling Fans,Digital Program Thermostat,High-Efficiency HVAC,Radiant Attic Barrier
Acceptable Financing Cash Sale, Conventional, FHA, VA
Tax Rate 3.0968
Disclosures Mud, Sellers Disclosure
Listing Terms Cash Sale, Conventional, FHA, VA
Financing Cash Sale,Conventional,FHA,VA
Special Listing Condition Mud, Sellers Disclosure
Read Less Info
Want to know what your home might be worth? Contact us for a FREE valuation!

Our team is ready to help you sell your home for the highest possible price ASAP

Bought with CB&A, Realtors

Find out why customers are choosing LPT Realty to meet their real estate needs
Learn More About LPT Realty






