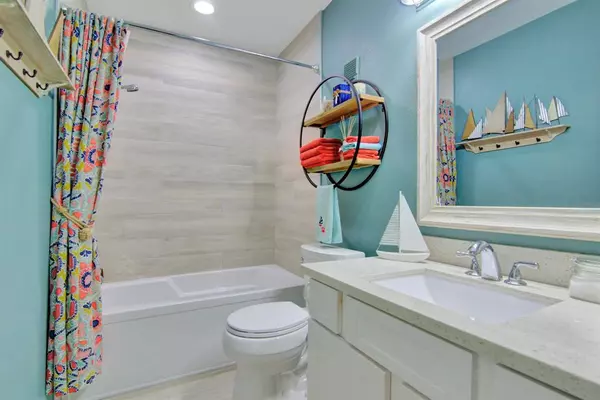$249,000
For more information regarding the value of a property, please contact us for a free consultation.
2 Beds
2 Baths
1,085 SqFt
SOLD DATE : 06/16/2023
Key Details
Property Type Condo
Sub Type Condominium
Listing Status Sold
Purchase Type For Sale
Square Footage 1,085 sqft
Price per Sqft $221
Subdivision Lakeshore Condo
MLS Listing ID 45776248
Sold Date 06/16/23
Style Traditional
Bedrooms 2
Full Baths 2
HOA Fees $628/mo
Year Built 1980
Annual Tax Amount $4,683
Tax Year 2022
Lot Size 2.500 Acres
Property Description
DIRECT LAKE VIEWS with unbelievable sunsets from your private patio, the primary bedroom, or the private resident dock! Completely renovated in 2018 including HVAC, this split floor plan wants for nothing as even the lighting and appliances have been upgraded. Living/Dining/Kitchen are all connected. Granite counters over gleaming white cabinets and pretty back splash tile set off the newly redone kitchen. A large pass-thru to the dining area makes entertaining easy, and extends the view to the living area and covered patio. Both the primary and hall baths have been recently remodeled as well. Enjoy the privacy of top floor living that's accessible either by stairs or the building elevator located just outside your front door. Secluded community pool, private storage locker on the ground floor, plus 2 cover parking spaces round out this perfect lakefront home. Close to shopping, restaurants, commuter routes and several marinas too! Just unpack and enjoy a coastal living lifestyle NOW.
Location
State TX
County Harris
Area Clear Lake Area
Rooms
Bedroom Description Split Plan,Walk-In Closet
Other Rooms 1 Living Area, Breakfast Room, Kitchen/Dining Combo, Living/Dining Combo, Utility Room in House
Kitchen Kitchen open to Family Room, Pantry
Interior
Interior Features Balcony, Drapes/Curtains/Window Cover, Elevator
Heating Central Electric
Cooling Central Electric
Flooring Tile, Vinyl Plank
Fireplaces Number 1
Fireplaces Type Wood Burning Fireplace
Appliance Dryer Included, Full Size, Refrigerator, Washer Included
Dryer Utilities 1
Laundry Utility Rm in House
Exterior
Exterior Feature Back Green Space, Front Green Space, Patio/Deck
Carport Spaces 2
Waterfront Description Bulkhead,Lake View,Lakefront
View South
Roof Type Other
Street Surface Concrete,Curbs,Gutters
Private Pool No
Building
Faces Southeast
Story 1
Unit Location Waterfront
Entry Level Top Level
Foundation On Stilts
Sewer Public Sewer
Water Public Water, Water District
Structure Type Cement Board,Synthetic Stucco,Wood
New Construction No
Schools
Elementary Schools Ed H White Elementary School
Middle Schools Seabrook Intermediate School
High Schools Clear Falls High School
School District 9 - Clear Creek
Others
Pets Allowed With Restrictions
HOA Fee Include Cable TV,Exterior Building,Grounds,Insurance,Recreational Facilities,Trash Removal,Water and Sewer
Tax ID 114-576-001-0029
Energy Description Ceiling Fans,Digital Program Thermostat,High-Efficiency HVAC,Insulated/Low-E windows,Storm Windows
Acceptable Financing Cash Sale, Conventional
Tax Rate 2.5204
Disclosures Sellers Disclosure
Listing Terms Cash Sale, Conventional
Financing Cash Sale,Conventional
Special Listing Condition Sellers Disclosure
Read Less Info
Want to know what your home might be worth? Contact us for a FREE valuation!

Our team is ready to help you sell your home for the highest possible price ASAP

Bought with CB&A, Realtors

Find out why customers are choosing LPT Realty to meet their real estate needs
Learn More About LPT Realty






