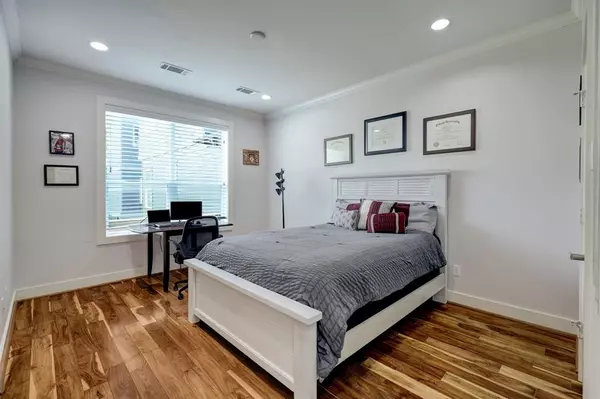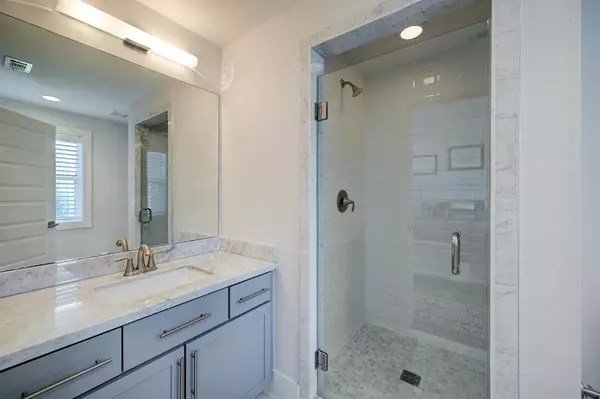$517,500
For more information regarding the value of a property, please contact us for a free consultation.
3 Beds
3.1 Baths
2,543 SqFt
SOLD DATE : 07/10/2023
Key Details
Property Type Single Family Home
Listing Status Sold
Purchase Type For Sale
Square Footage 2,543 sqft
Price per Sqft $196
Subdivision Turkey Gully Villas No 1
MLS Listing ID 93172377
Sold Date 07/10/23
Style Contemporary/Modern,Traditional
Bedrooms 3
Full Baths 3
Half Baths 1
HOA Fees $195/ann
HOA Y/N 1
Year Built 2015
Annual Tax Amount $11,010
Tax Year 2022
Lot Size 1,942 Sqft
Acres 0.0446
Property Description
STUNNING LIGHT FILLED HOME IN HEIGHTS/SHADY ACRES AREA WITH FANTASTIC FINISHES. GOURMET KITCHEN INCLUDES STAINLESS APPLIANCES, MARBLE COUNTERS AND SUBWAY TILE BACKSPLASH, LARGE CENTER ISLAND AND WALK-IN PANTRY. LARGE LIVING AND DINING ROOMS PERFECT FOR ENTERTAINING. DRY BAR WITH REFRIGERATOR AND GLASS FRONT CABINETS, ENGINEERED HARDWOOD FLOORS THROUGHOUT, HIGH CEILINGS AND WONDERFUL BALCONY PERFECT FOR YOUR MORNING COFFEE ON SECOND FLOOR. HUGE PRIMARY BEDROOM WITH TWO WALK-IN CLOSETS, CROWN MOLDINGS AND HIGH CEILINGS. LUXURIOUS PRIMARY BATH WITH GARDEN TUB, DOUBLE SINKS AND SEPARATE SHOWER. ADDITIONAL BEDROOMS HAVE ENSUITE BATHS. GATED COMMUNITY. WONDERFUL LOCATION CLOSE TO 19TH STREET AND ALL WONDERFUL RESTAURANTS AND SHOPPING IN THE NEIGHBORING AREA.
Location
State TX
County Harris
Area Heights/Greater Heights
Rooms
Bedroom Description 1 Bedroom Down - Not Primary BR,Primary Bed - 3rd Floor,Walk-In Closet
Other Rooms 1 Living Area, Living Area - 2nd Floor, Utility Room in House
Den/Bedroom Plus 3
Kitchen Breakfast Bar, Kitchen open to Family Room, Pantry, Soft Closing Drawers, Under Cabinet Lighting, Walk-in Pantry
Interior
Interior Features Balcony, Crown Molding, Drapes/Curtains/Window Cover, High Ceiling, Wired for Sound
Heating Central Gas, Zoned
Cooling Central Electric, Zoned
Flooring Engineered Wood, Stone, Tile
Exterior
Exterior Feature Balcony, Controlled Subdivision Access, Partially Fenced, Porch, Side Yard, Sprinkler System
Garage Attached Garage
Garage Spaces 2.0
Garage Description Auto Driveway Gate, Auto Garage Door Opener
Roof Type Composition
Street Surface Asphalt,Curbs,Gutters
Accessibility Driveway Gate
Private Pool No
Building
Lot Description Subdivision Lot
Faces West
Story 3
Foundation Pier & Beam
Lot Size Range 0 Up To 1/4 Acre
Sewer Public Sewer
Water Public Water
Structure Type Cement Board
New Construction No
Schools
Elementary Schools Sinclair Elementary School (Houston)
Middle Schools Hamilton Middle School (Houston)
High Schools Waltrip High School
School District 27 - Houston
Others
HOA Fee Include Grounds,Other
Restrictions Deed Restrictions
Tax ID 134-234-001-0020
Ownership Full Ownership
Energy Description Ceiling Fans,Digital Program Thermostat,High-Efficiency HVAC
Tax Rate 2.2019
Disclosures Sellers Disclosure
Special Listing Condition Sellers Disclosure
Read Less Info
Want to know what your home might be worth? Contact us for a FREE valuation!

Our team is ready to help you sell your home for the highest possible price ASAP

Bought with Leslie Lerner Properties, LLC

Find out why customers are choosing LPT Realty to meet their real estate needs
Learn More About LPT Realty






