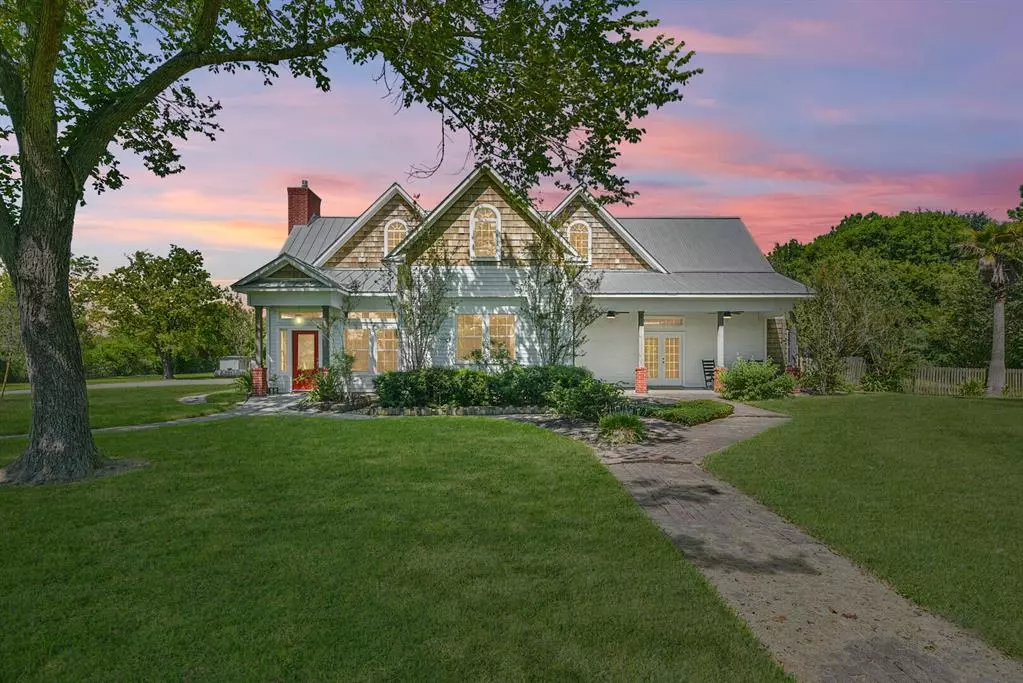$1,399,999
For more information regarding the value of a property, please contact us for a free consultation.
5 Beds
4.1 Baths
4,038 SqFt
SOLD DATE : 06/30/2023
Key Details
Property Type Single Family Home
Listing Status Sold
Purchase Type For Sale
Square Footage 4,038 sqft
Price per Sqft $334
Subdivision League City Div C
MLS Listing ID 22892823
Sold Date 06/30/23
Style Craftsman
Bedrooms 5
Full Baths 4
Half Baths 1
Year Built 2004
Annual Tax Amount $13,732
Tax Year 2021
Lot Size 4.000 Acres
Acres 4.0
Property Description
Truly impressive farmhouse charm with tons of character & a pool on 4 acres in CCISD! This 5/6 bedroom home has it all, beginning with a winding driveway that leads to dual front porches & an open concept living space with soaring ceilings, designer lighting, abundant windows, engineered wood floors throughout living spaces and most bedrooms & a beautifully designed gas stove fireplace. The stunning kitchen island showcases Calacatta gold marble counters, custom cabinetry, faux brick backsplash, farmhouse sink, pantry, icemaker, sub-zero fridge, & double gas stove with pot filler. Also on the first floor, find a workroom with built-in desk, a flex use office or bedroom with shiplap walls & a master retreat with private patio access & separate his & hers ensuite baths! The wrap-around design of the 2nd floor features a game room with shelving, a secondary master suite, & 3 more bedrooms. Entertain outdoors beneath the covered patio overlooking the pool & hanging swing conversation pit.
Location
State TX
County Galveston
Area League City
Rooms
Bedroom Description 2 Primary Bedrooms,En-Suite Bath,Primary Bed - 1st Floor,Sitting Area,Split Plan,Walk-In Closet
Other Rooms Breakfast Room, Formal Dining, Formal Living, Gameroom Up, Home Office/Study, Kitchen/Dining Combo, Living/Dining Combo, Utility Room in House
Den/Bedroom Plus 6
Kitchen Island w/o Cooktop, Kitchen open to Family Room, Pot Filler, Pots/Pans Drawers, Walk-in Pantry
Interior
Interior Features Alarm System - Owned, Drapes/Curtains/Window Cover, Fire/Smoke Alarm, High Ceiling, Refrigerator Included
Heating Central Gas
Cooling Central Electric
Flooring Carpet, Engineered Wood, Tile
Fireplaces Number 1
Fireplaces Type Gas Connections, Gaslog Fireplace
Exterior
Exterior Feature Back Green Space, Back Yard Fenced, Covered Patio/Deck, Patio/Deck, Porch, Private Driveway, Workshop
Garage Attached Garage
Garage Spaces 2.0
Garage Description Additional Parking, Auto Garage Door Opener, Workshop
Pool 1
Roof Type Other
Street Surface Asphalt
Private Pool Yes
Building
Lot Description Cleared
Faces South
Story 2
Foundation Slab
Lot Size Range 2 Up to 5 Acres
Sewer Septic Tank
Water Well
Structure Type Cement Board,Other,Wood
New Construction No
Schools
Elementary Schools League City Elementary School
Middle Schools Leaguecity Intermediate School
High Schools Clear Creek High School
School District 9 - Clear Creek
Others
Restrictions Unknown
Tax ID 4604-0003-0033-002
Ownership Full Ownership
Energy Description Ceiling Fans,Digital Program Thermostat,Radiant Attic Barrier,Tankless/On-Demand H2O Heater
Acceptable Financing Cash Sale, Conventional, FHA, VA
Tax Rate 2.0697
Disclosures Sellers Disclosure
Listing Terms Cash Sale, Conventional, FHA, VA
Financing Cash Sale,Conventional,FHA,VA
Special Listing Condition Sellers Disclosure
Read Less Info
Want to know what your home might be worth? Contact us for a FREE valuation!

Our team is ready to help you sell your home for the highest possible price ASAP

Bought with KJ Platinum Properties LLC

Find out why customers are choosing LPT Realty to meet their real estate needs
Learn More About LPT Realty






