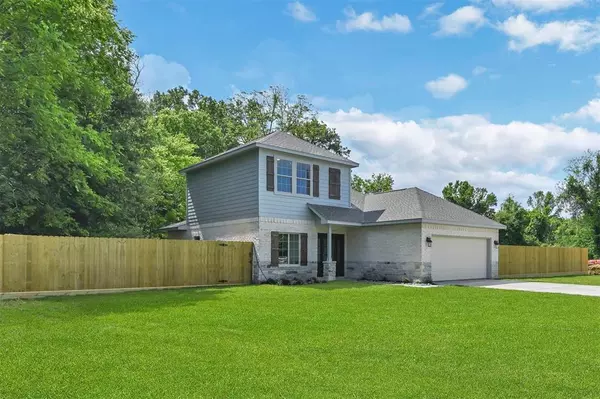$275,000
For more information regarding the value of a property, please contact us for a free consultation.
3 Beds
2.1 Baths
1,550 SqFt
SOLD DATE : 06/22/2023
Key Details
Property Type Single Family Home
Listing Status Sold
Purchase Type For Sale
Square Footage 1,550 sqft
Price per Sqft $177
Subdivision Kindt-1
MLS Listing ID 50546971
Sold Date 06/22/23
Style Traditional
Bedrooms 3
Full Baths 2
Half Baths 1
Year Built 2023
Annual Tax Amount $690
Tax Year 2022
Lot Size 0.287 Acres
Acres 0.287
Property Description
NEW CONSTRUCTION!!! The Stanford floorplan is a gorgeous 3 Bedroom, 2/1 bath home nestled on an oversized lot located in the City of Dayton! This home welcomes you with high ceilings, open floor plan and trend-conscious flooring throughout the first floor. Updated kitchen has premium quartz countertops, Stainless Steel Appliances and a HUGE island with a cooktop and seating area!. The downstairs Primary Bedroom offers access to the backyard and a large walk-in closet! RELAX in the Sparkling Soaking tub or separate Spa-like Shower in the primary bathroom full of luxurious designs with modern finishes. There are 2 bedrooms upstairs with a full bathroom and storage. This home is designed with energy efficiency in mind, with features like LED lighting throughout, 16 seer HVAC Trane programmable thermostat, radiant barrier in the attic and Cat 6 wiring. It is conveniently located half an hour from Downtown, near schools, restaurants, shopping. NO HOA! LOW TAX RATE! MOVE-IN READY!!!
Location
State TX
County Liberty
Area Dayton
Rooms
Bedroom Description Primary Bed - 1st Floor,Walk-In Closet
Other Rooms 1 Living Area, Kitchen/Dining Combo, Utility Room in House
Den/Bedroom Plus 3
Kitchen Island w/ Cooktop, Soft Closing Cabinets
Interior
Heating Central Electric
Cooling Central Electric
Flooring Carpet, Tile
Exterior
Exterior Feature Back Yard, Back Yard Fenced
Garage Attached Garage
Garage Spaces 2.0
Roof Type Composition
Street Surface Concrete
Private Pool No
Building
Lot Description Subdivision Lot
Story 2
Foundation Slab
Lot Size Range 0 Up To 1/4 Acre
Builder Name F C Homes
Sewer Public Sewer
Water Public Water
Structure Type Aluminum,Brick,Stone
New Construction Yes
Schools
Elementary Schools Richter Elementary School
Middle Schools Woodrow Wilson Junior High School
High Schools Dayton High School
School District 74 - Dayton
Others
Restrictions Deed Restrictions
Tax ID 005660-000013-000
Energy Description Ceiling Fans,Digital Program Thermostat,HVAC>13 SEER,Insulated/Low-E windows,Insulation - Other,Radiant Attic Barrier
Acceptable Financing Cash Sale, Conventional, FHA, Investor
Tax Rate 2.3761
Disclosures Owner/Agent
Listing Terms Cash Sale, Conventional, FHA, Investor
Financing Cash Sale,Conventional,FHA,Investor
Special Listing Condition Owner/Agent
Read Less Info
Want to know what your home might be worth? Contact us for a FREE valuation!

Our team is ready to help you sell your home for the highest possible price ASAP

Bought with UTR TEXAS, REALTORS

Find out why customers are choosing LPT Realty to meet their real estate needs
Learn More About LPT Realty






