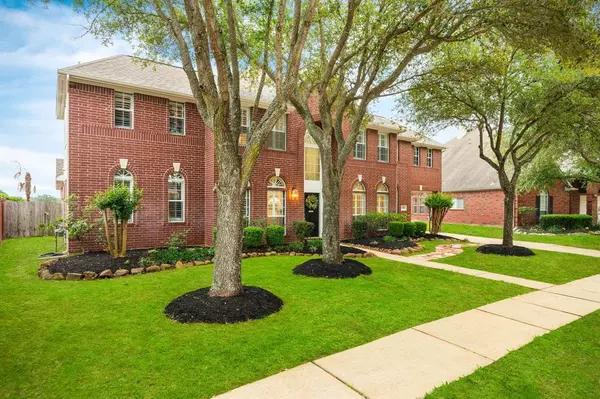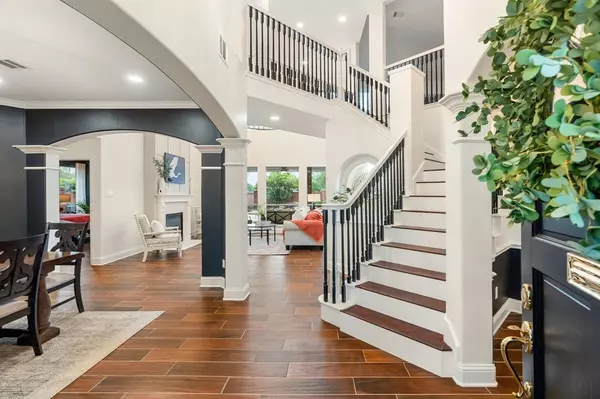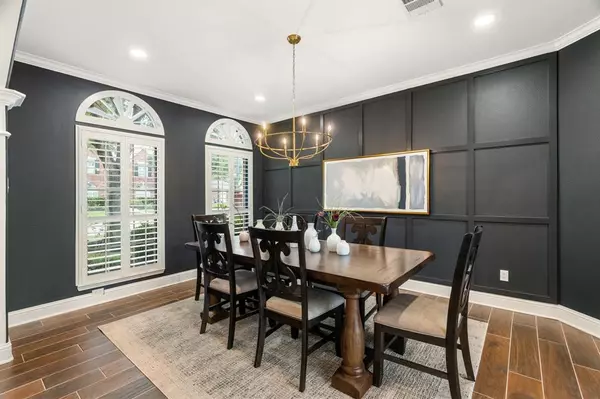$610,000
For more information regarding the value of a property, please contact us for a free consultation.
5 Beds
3.2 Baths
3,889 SqFt
SOLD DATE : 05/09/2023
Key Details
Property Type Single Family Home
Listing Status Sold
Purchase Type For Sale
Square Footage 3,889 sqft
Price per Sqft $152
Subdivision Stone Gate Sec 04
MLS Listing ID 10789667
Sold Date 05/09/23
Style Traditional
Bedrooms 5
Full Baths 3
Half Baths 2
HOA Fees $95/ann
HOA Y/N 1
Year Built 2001
Annual Tax Amount $8,545
Tax Year 2022
Lot Size 10,483 Sqft
Acres 0.2407
Property Description
STONEGATE offers this classic and timeless architectural style that is both sturdy and attractive! The porte cochere is perfect for those who value both style and functionality AND the best part is that it has been upgraded to the NINES!! This Gorgeous 5/6 bedroom HOME with a Gameroom, Media Room (has a closet and bath and can be used as a 6th bedroom) and POOL! ASK ABOUT THE SMART LIGHTING TECHNOLOGY in the home! The primary bath has a new glassed in shower that offers a modern and stylish feature and the enclosure provides a sleek and open look to the bathroom, while also offering practical benefits such as easy maintenance and cleaning. TOO MANY Upgrades to mention, just schedule your private showing to see for yourself!
Location
State TX
County Harris
Area Copperfield Area
Rooms
Bedroom Description 1 Bedroom Down - Not Primary BR,Primary Bed - 1st Floor,Walk-In Closet
Other Rooms Breakfast Room, Utility Room in House
Den/Bedroom Plus 5
Interior
Interior Features 2 Staircases, Alarm System - Leased, Crown Molding, Drapes/Curtains/Window Cover, Fire/Smoke Alarm, Formal Entry/Foyer, High Ceiling
Heating Central Gas
Cooling Central Electric
Flooring Carpet, Engineered Wood, Tile
Fireplaces Number 2
Fireplaces Type Gaslog Fireplace
Exterior
Exterior Feature Back Yard Fenced, Controlled Subdivision Access, Covered Patio/Deck, Fully Fenced, Patio/Deck, Porch, Spa/Hot Tub
Garage Detached Garage
Garage Spaces 3.0
Garage Description Porte-Cochere
Pool 1
Roof Type Composition
Street Surface Concrete,Curbs
Private Pool Yes
Building
Lot Description Corner, Subdivision Lot
Faces West
Story 2
Foundation Slab
Lot Size Range 0 Up To 1/4 Acre
Water Water District
Structure Type Brick,Cement Board
New Construction No
Schools
Elementary Schools Lamkin Elementary School
Middle Schools Spillane Middle School
High Schools Cypress Ranch High School
School District 13 - Cypress-Fairbanks
Others
HOA Fee Include Limited Access Gates,Recreational Facilities
Restrictions Deed Restrictions,Restricted
Tax ID 120-345-001-0086
Ownership Full Ownership
Acceptable Financing Cash Sale, Conventional, FHA, VA
Tax Rate 2.4181
Disclosures Mud, Sellers Disclosure
Listing Terms Cash Sale, Conventional, FHA, VA
Financing Cash Sale,Conventional,FHA,VA
Special Listing Condition Mud, Sellers Disclosure
Read Less Info
Want to know what your home might be worth? Contact us for a FREE valuation!

Our team is ready to help you sell your home for the highest possible price ASAP

Bought with Martha Turner Sotheby's International Realty

Find out why customers are choosing LPT Realty to meet their real estate needs
Learn More About LPT Realty






