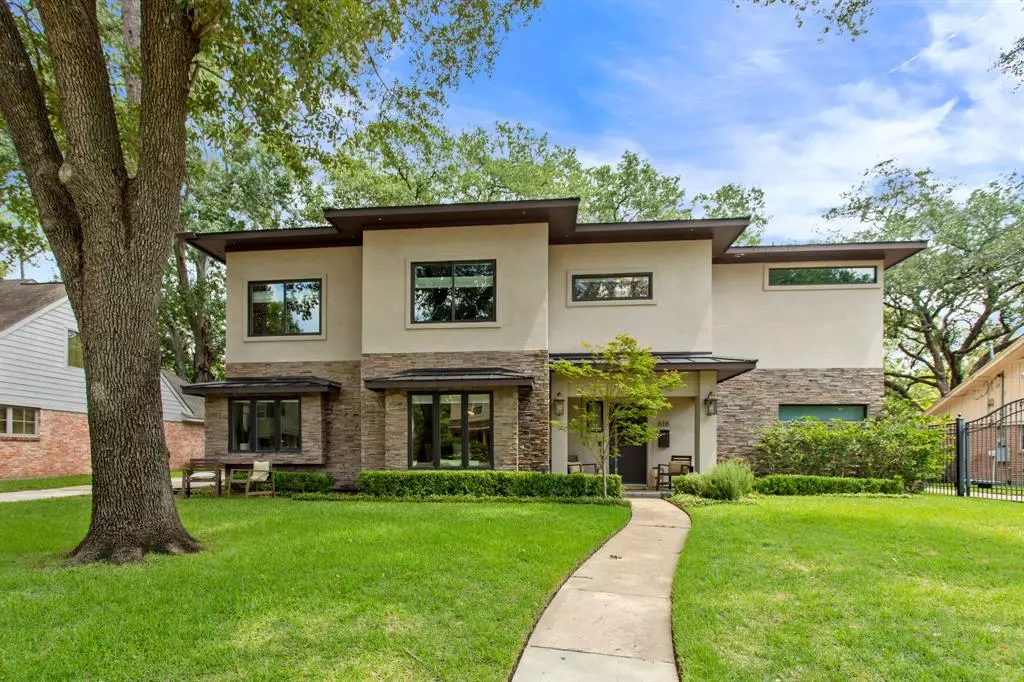$1,450,000
For more information regarding the value of a property, please contact us for a free consultation.
5 Beds
4.1 Baths
3,670 SqFt
SOLD DATE : 04/26/2023
Key Details
Property Type Single Family Home
Listing Status Sold
Purchase Type For Sale
Square Footage 3,670 sqft
Price per Sqft $403
Subdivision Fonn Villas Sec 03
MLS Listing ID 4285632
Sold Date 04/26/23
Style Contemporary/Modern
Bedrooms 5
Full Baths 4
Half Baths 1
HOA Y/N 1
Year Built 1964
Annual Tax Amount $26,260
Tax Year 2022
Lot Size 8,580 Sqft
Acres 0.197
Property Description
Welcome home to 618 Bendwood Dr in Memorial West! This family home is situated in the Cul-de-sac where most days the neighbors are out and ready to play. Previously remodeled with an updated floor plan! Home features wood floors, granite countertops, stainless appliances, and beautiful glass sliding doors providing natural light throughout. The turf backyard, patio and wood decking is perfect for entertaining and/or you can add a pool later. The artificial turf added in the remodel drains exceptionally well and keeps it the backyard dry. Backyard patio was built with home expansion in mind with foundation slab built to handle weight of home being expanded. Attached garage was wired for 2 electric vehicle plugs 240 voltage each. Zoned to Frostwood Elementary, Memorial Middle School and Memorial High School.
Location
State TX
County Harris
Area Memorial West
Rooms
Bedroom Description 2 Primary Bedrooms,Built-In Bunk Beds
Other Rooms Breakfast Room, Den, Family Room, Formal Dining, Gameroom Up
Den/Bedroom Plus 5
Kitchen Island w/o Cooktop, Kitchen open to Family Room
Interior
Heating Central Gas
Cooling Central Electric
Fireplaces Number 1
Fireplaces Type Gas Connections
Exterior
Garage Attached Garage
Garage Spaces 2.0
Roof Type Aluminum
Street Surface Asphalt
Private Pool No
Building
Lot Description Cul-De-Sac
Story 2
Foundation Slab
Lot Size Range 0 Up To 1/4 Acre
Sewer Public Sewer
Water Public Water
Structure Type Brick,Stone,Stucco
New Construction No
Schools
Elementary Schools Frostwood Elementary School
Middle Schools Memorial Middle School (Spring Branch)
High Schools Memorial High School (Spring Branch)
School District 49 - Spring Branch
Others
Senior Community No
Restrictions Deed Restrictions
Tax ID 095-055-000-0085
Energy Description Insulation - Other
Tax Rate 2.3379
Disclosures Sellers Disclosure
Special Listing Condition Sellers Disclosure
Read Less Info
Want to know what your home might be worth? Contact us for a FREE valuation!

Our team is ready to help you sell your home for the highest possible price ASAP

Bought with Energy Realty

Find out why customers are choosing LPT Realty to meet their real estate needs
Learn More About LPT Realty






