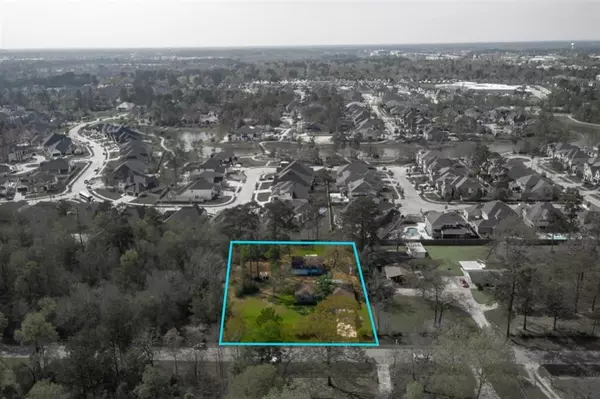$325,000
For more information regarding the value of a property, please contact us for a free consultation.
3 Beds
1.1 Baths
1,612 SqFt
SOLD DATE : 04/10/2023
Key Details
Property Type Single Family Home
Listing Status Sold
Purchase Type For Sale
Square Footage 1,612 sqft
Price per Sqft $201
Subdivision Dogwood Forest
MLS Listing ID 62854360
Sold Date 04/10/23
Style Ranch
Bedrooms 3
Full Baths 1
Half Baths 1
Year Built 1968
Annual Tax Amount $4,290
Tax Year 2022
Lot Size 1.011 Acres
Acres 1.0112
Property Description
The property is Just over 1 acre at 44,046 sqft. Double lot is approximately 200 feet across the front and 220 feet down the sides. The home is move in ready w/tremendous opportunity. Floors were replaced in February 2023 w/carpet and vinyl. Dual ovens and sinks along with a 4-burner gas cooktop are in the kitchen. 3 bedrooms have carpet with vinyl floors in the bathroom. The front room could easily be a home office/study, kids play area or dining room. The family room has carpet, ceiling fan w/light, vaulted ceiling and overlooks the back patio/yard. The back patio is covered, screened in and measures out at 23 feet x 12 feet. The attached garage is a standard 2 car and the detached garage is huge w/2 car garage and a 2 car enclosed workshop w/AC unit and separate electrical panel box. Well water. 500-gallon septic tank. Propane. Save storage fees and keep your trailers, boats and RV’s on the property. New Roof April 2023.
Location
State TX
County Montgomery
Area Spring Northeast
Rooms
Bedroom Description All Bedrooms Down,Primary Bed - 1st Floor
Other Rooms 1 Living Area, Family Room, Formal Dining, Home Office/Study, Living Area - 1st Floor
Den/Bedroom Plus 3
Kitchen Breakfast Bar, Kitchen open to Family Room
Interior
Interior Features Formal Entry/Foyer, High Ceiling
Heating Propane
Cooling Central Electric
Flooring Carpet, Vinyl
Exterior
Exterior Feature Back Yard, Covered Patio/Deck, Porch, Screened Porch, Side Yard, Workshop
Garage Attached/Detached Garage, Oversized Garage
Garage Spaces 4.0
Carport Spaces 1
Garage Description Boat Parking, Double-Wide Driveway, Golf Cart Garage, Workshop
Roof Type Composition
Street Surface Asphalt,Concrete
Private Pool No
Building
Lot Description Subdivision Lot, Wooded
Faces East
Story 1
Foundation Slab
Lot Size Range 1 Up to 2 Acres
Sewer Septic Tank
Water Well
Structure Type Brick,Cement Board,Wood
New Construction No
Schools
Elementary Schools Suchma Elementary School
Middle Schools Irons Junior High School
High Schools Oak Ridge High School
School District 11 - Conroe
Others
Restrictions No Restrictions
Tax ID 4030-01-04300
Ownership Full Ownership
Energy Description Ceiling Fans,Digital Program Thermostat,HVAC>13 SEER
Acceptable Financing Cash Sale, Conventional, FHA, VA
Tax Rate 1.7414
Disclosures Estate, Other Disclosures
Listing Terms Cash Sale, Conventional, FHA, VA
Financing Cash Sale,Conventional,FHA,VA
Special Listing Condition Estate, Other Disclosures
Read Less Info
Want to know what your home might be worth? Contact us for a FREE valuation!

Our team is ready to help you sell your home for the highest possible price ASAP

Bought with Walzel Properties

Find out why customers are choosing LPT Realty to meet their real estate needs
Learn More About LPT Realty






