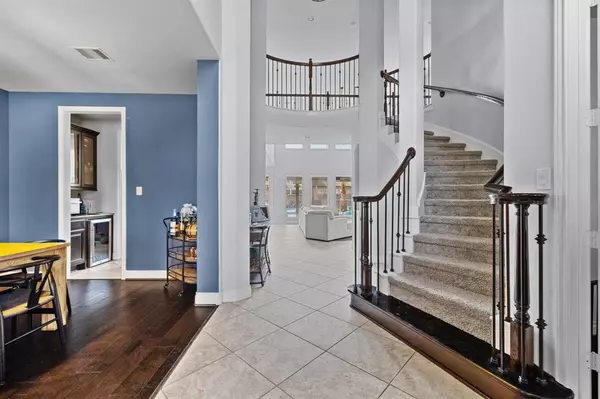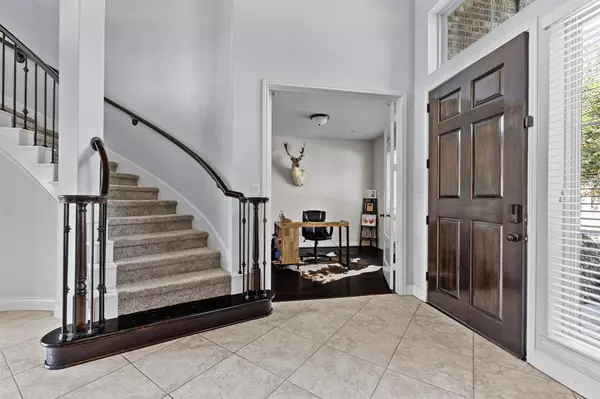$575,000
For more information regarding the value of a property, please contact us for a free consultation.
4 Beds
3.1 Baths
3,661 SqFt
SOLD DATE : 03/31/2023
Key Details
Property Type Single Family Home
Listing Status Sold
Purchase Type For Sale
Square Footage 3,661 sqft
Price per Sqft $159
Subdivision Sienna Village Of Bees Creek Sec 22
MLS Listing ID 59370660
Sold Date 03/31/23
Style Traditional
Bedrooms 4
Full Baths 3
Half Baths 1
HOA Fees $119/ann
HOA Y/N 1
Year Built 2014
Annual Tax Amount $12,511
Tax Year 2022
Lot Size 9,712 Sqft
Acres 0.223
Property Description
The desirable community of Sienna Village holds an incredible home on a spacious corner lot. Gorgeous landscaping dons the front yard in a warm welcome. A grand entry draws the eye to sleek lines, beautiful floors, and a sweeping staircase. A bevy of windows in the study provides a front yard view, while on the other side of the entry lay a sizable dining room that does the same. The kitchen, breakfast room, and family room flow together seamlessly under high ceilings. Contrasting tones offer a lovely balance in the cabinets as they blend with granite counters. A view of the backyard can be enjoyed from the kitchen and family room. You'll love the 1st-floor primary suite with wood floors reflecting natural light. Its bath features a garden tub, separate shower, and walk-in closet. Head upstairs to find a game room, media room, and secondary bedrooms/baths. A backyard sanctuary includes a covered patio, a pool and deck, a lounging area, and plenty of additional space. Welcome home!
Location
State TX
County Fort Bend
Area Sienna Area
Rooms
Bedroom Description Primary Bed - 1st Floor
Other Rooms Gameroom Up, Home Office/Study, Kitchen/Dining Combo
Kitchen Pantry
Interior
Heating Central Gas
Cooling Central Electric
Flooring Carpet, Engineered Wood
Fireplaces Number 1
Fireplaces Type Gaslog Fireplace
Exterior
Exterior Feature Fully Fenced
Garage Attached Garage
Garage Spaces 2.0
Pool 1
Roof Type Composition
Street Surface Asphalt
Private Pool Yes
Building
Lot Description Subdivision Lot
Story 2
Foundation Slab
Lot Size Range 0 Up To 1/4 Acre
Sewer Public Sewer
Water Public Water, Water District
Structure Type Brick
New Construction No
Schools
Elementary Schools Sienna Crossing Elementary School
Middle Schools Baines Middle School
High Schools Ridge Point High School
School District 19 - Fort Bend
Others
Restrictions Deed Restrictions
Tax ID 8132-22-002-0030-907
Energy Description Ceiling Fans
Acceptable Financing Cash Sale, Conventional, FHA
Tax Rate 2.8129
Disclosures Mud, Sellers Disclosure
Listing Terms Cash Sale, Conventional, FHA
Financing Cash Sale,Conventional,FHA
Special Listing Condition Mud, Sellers Disclosure
Read Less Info
Want to know what your home might be worth? Contact us for a FREE valuation!

Our team is ready to help you sell your home for the highest possible price ASAP

Bought with Coldwell Banker Realty

Find out why customers are choosing LPT Realty to meet their real estate needs
Learn More About LPT Realty






