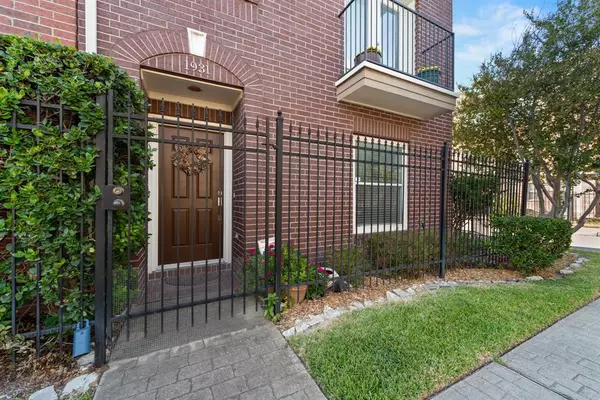$435,000
For more information regarding the value of a property, please contact us for a free consultation.
2 Beds
2.1 Baths
1,934 SqFt
SOLD DATE : 03/06/2023
Key Details
Property Type Townhouse
Sub Type Townhouse
Listing Status Sold
Purchase Type For Sale
Square Footage 1,934 sqft
Price per Sqft $213
Subdivision Sutton-Gillette T/H Sec 03
MLS Listing ID 94822905
Sold Date 03/06/23
Style Other Style,Traditional
Bedrooms 2
Full Baths 2
Half Baths 1
HOA Fees $116/ann
Year Built 2000
Annual Tax Amount $7,808
Tax Year 2021
Lot Size 2,047 Sqft
Property Description
Rare opportunity to own this corner Midtown property with Downtown Views and walking distance to West Webster Park/Dog Park. Everything has been completely remodeled. No attention to detail was left behind. Chef's kitchen features Quartz counters, all recently installed cabinets, designer backsplash, gas range, and all S.S. appliances. First floor features a guest bedroom w/ walk-in closet which is currently being used as a home office, & a fully remodeled bathroom. Open floor plan with high ceilings on the 2nd & 3rd floors. Designer tile around the fireplace for the cooler season upon us makes for a great touch. Loft space off the primary could be a flex area and features Downtown Views. Primary bedroom features high ceilings, ample space for all king size furnishings, spa like bathroom with dual vanities, and a custom shower with designer tile work. Truly a must see!
Location
State TX
County Harris
Area Midtown - Houston
Rooms
Bedroom Description 1 Bedroom Down - Not Primary BR,Primary Bed - 3rd Floor,Sitting Area,Walk-In Closet
Other Rooms 1 Living Area, Family Room, Formal Dining, Kitchen/Dining Combo, Living Area - 2nd Floor, Living/Dining Combo, Loft, Media, Utility Room in House
Den/Bedroom Plus 3
Kitchen Breakfast Bar, Kitchen open to Family Room, Pantry, Pots/Pans Drawers, Soft Closing Cabinets, Soft Closing Drawers, Under Cabinet Lighting, Walk-in Pantry
Interior
Interior Features Balcony, Central Laundry, Fire/Smoke Alarm, High Ceiling, Prewired for Alarm System, Split Level
Heating Central Gas
Cooling Central Electric
Flooring Carpet, Tile, Wood
Fireplaces Number 1
Fireplaces Type Gaslog Fireplace
Appliance Full Size
Dryer Utilities 1
Laundry Utility Rm in House
Exterior
Exterior Feature Balcony, Fenced
Garage Attached Garage
Garage Spaces 2.0
Roof Type Composition
Street Surface Concrete,Curbs,Gutters
Parking Type Additional Parking, Auto Garage Door Opener
Private Pool No
Building
Story 3
Unit Location On Corner,On Street
Entry Level Levels 1, 2 and 3
Foundation Slab
Builder Name Perry
Sewer Public Sewer
Water Public Water
Structure Type Brick,Wood
New Construction No
Schools
Elementary Schools Gregory-Lincoln Elementary School
Middle Schools Gregory-Lincoln Middle School
High Schools Heights High School
School District 27 - Houston
Others
HOA Fee Include Grounds,Trash Removal,Water and Sewer
Tax ID 120-848-001-0009
Ownership Full Ownership
Energy Description Ceiling Fans,Digital Program Thermostat,Energy Star Appliances,High-Efficiency HVAC,HVAC>13 SEER
Tax Rate 2.3307
Disclosures Sellers Disclosure
Special Listing Condition Sellers Disclosure
Read Less Info
Want to know what your home might be worth? Contact us for a FREE valuation!

Our team is ready to help you sell your home for the highest possible price ASAP

Bought with CB&A, Realtors- Loop Central

Find out why customers are choosing LPT Realty to meet their real estate needs
Learn More About LPT Realty






