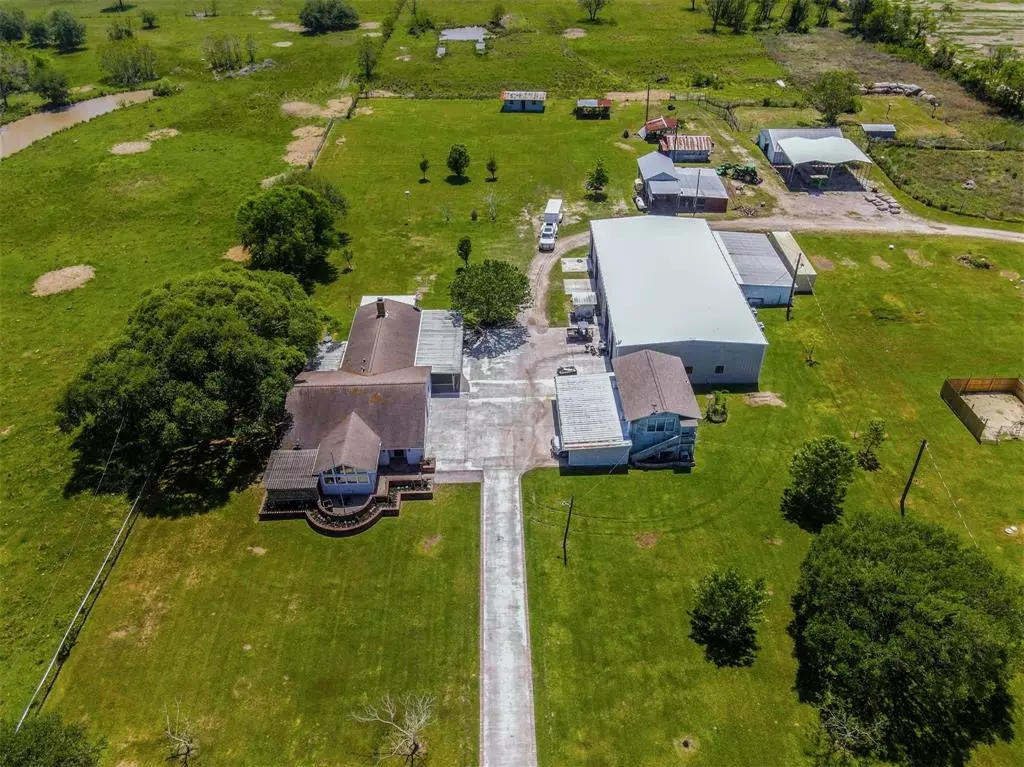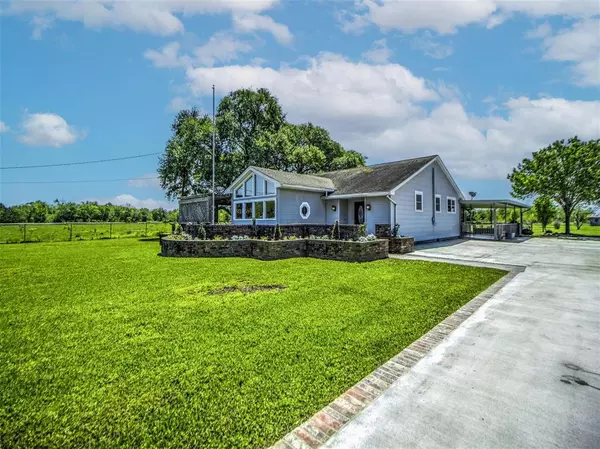$699,900
For more information regarding the value of a property, please contact us for a free consultation.
2 Beds
2.1 Baths
2,248 SqFt
SOLD DATE : 11/21/2022
Key Details
Property Type Single Family Home
Listing Status Sold
Purchase Type For Sale
Square Footage 2,248 sqft
Price per Sqft $306
Subdivision G W Burkitt Surv Abs 1640
MLS Listing ID 71131199
Sold Date 11/21/22
Style Traditional
Bedrooms 2
Full Baths 2
Half Baths 1
Year Built 1946
Annual Tax Amount $7,930
Tax Year 2021
Lot Size 12.000 Acres
Acres 12.0
Property Description
This fantastic property has it all! 12 acres of unrestricted surrounding landscape with several gated entry points. After passing through the gate, the long driveway ends, to the right, at a 50x100 commercial building with two 5-ton HVAC, two 12x12 roll-up electric garage doors, 1340 sqft of storage space, three RV carports, a barn; a one-bedroom garage apartment (needs TLC), and a 2,848 sqft home with a new roof and 2xHVAC to the left of the driveway. The home offers a formal living/dining room, kitchen with plenty of cabinet space, a family room with a fireplace, two oversized bedrooms, and two and a half baths. The primary bath has a huge tub, a walk-in shower, his and her sinks, and walk-in closets—lots of windows for tons of natural light. Also, as a bonus, there is a mudroom/laundry entrance at the side of the house. Outside the home, several cover patios are perfect for entertaining and so much more. Endless possibilities. Schedule your appointment today.
Location
State TX
County Harris
Area Crosby Area
Rooms
Bedroom Description All Bedrooms Down,Walk-In Closet
Other Rooms 1 Living Area, Family Room, Formal Dining, Formal Living, Garage Apartment, Living Area - 1st Floor, Utility Room in House
Kitchen Kitchen open to Family Room
Interior
Heating Central Gas
Cooling Central Electric
Flooring Carpet, Travertine, Vinyl
Fireplaces Number 1
Fireplaces Type Wood Burning Fireplace
Exterior
Exterior Feature Back Green Space, Back Yard, Back Yard Fenced, Balcony, Barn/Stable, Covered Patio/Deck, Cross Fenced, Detached Gar Apt /Quarters, Fully Fenced, Private Driveway, Side Yard, Storage Shed, Workshop
Garage Oversized Garage
Garage Spaces 3.0
Carport Spaces 3
Garage Description Additional Parking, Auto Garage Door Opener, Double-Wide Driveway, RV Parking, Workshop
Roof Type Composition
Street Surface Concrete,Gravel
Accessibility Automatic Gate, Driveway Gate
Private Pool No
Building
Lot Description Cleared, Other
Story 1
Foundation Slab
Lot Size Range 10 Up to 15 Acres
Sewer Septic Tank
Water Well
Structure Type Vinyl
New Construction No
Schools
Elementary Schools Drew Elementary School
Middle Schools Crosby Middle School (Crosby)
High Schools Crosby High School
School District 12 - Crosby
Others
Restrictions No Restrictions
Tax ID 048-177-000-0070
Energy Description Ceiling Fans
Acceptable Financing Cash Sale, Conventional, FHA, Investor, VA
Tax Rate 2.0766
Disclosures Sellers Disclosure
Listing Terms Cash Sale, Conventional, FHA, Investor, VA
Financing Cash Sale,Conventional,FHA,Investor,VA
Special Listing Condition Sellers Disclosure
Read Less Info
Want to know what your home might be worth? Contact us for a FREE valuation!

Our team is ready to help you sell your home for the highest possible price ASAP

Bought with RE/MAX 5 Star Realty

Find out why customers are choosing LPT Realty to meet their real estate needs
Learn More About LPT Realty






