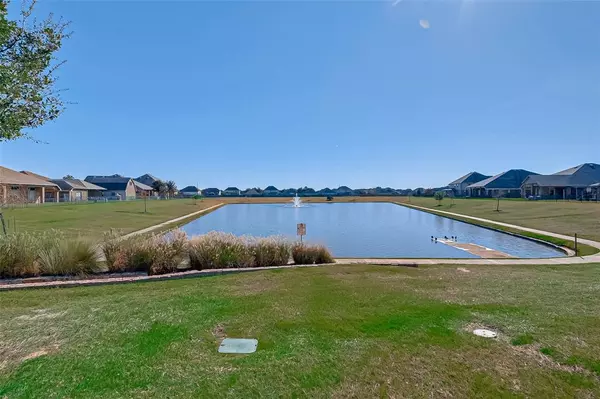$410,000
For more information regarding the value of a property, please contact us for a free consultation.
4 Beds
3 Baths
2,776 SqFt
SOLD DATE : 02/16/2022
Key Details
Property Type Single Family Home
Listing Status Sold
Purchase Type For Sale
Square Footage 2,776 sqft
Price per Sqft $145
Subdivision Canyon Lakes West Sec 3 & 7 Pt
MLS Listing ID 3844428
Sold Date 02/16/22
Style Traditional
Bedrooms 4
Full Baths 3
HOA Fees $127/ann
HOA Y/N 1
Year Built 2014
Annual Tax Amount $9,186
Tax Year 2021
Lot Size 9,904 Sqft
Acres 0.2274
Property Description
An absolutely beautiful 1 story home with open sight lines from kitchen into family room & gameroom which includes a wall of shelves for all the things to be displayed. Home designed with privacy where needed as primary in back of home, 2 bedrooms on west side and 1 bedroom on east. Primary bedroom has high vaulted ceilings freshly painted in neutral palette with ensuite bath & large walk-in closet. 2 bedrooms at front of home share hall bath, 4th bedroom has its own ensuite bath. Wood look tile in all main areas for easy maintenance, neutral color carpet in bedrooms which has been cleaned. The kitchen was redone to include a huge island large enough for entertaining or having family dinners. Automatic gates required for entry into neighborhood for added peace of mind. Conveniently located to 99 & 290 with shopping within minutes. Include this on your must-see list and look no further. Amenities include use of surrounding neighborhood pools too! Showings start 1/17/22.
Location
State TX
County Harris
Area Cypress South
Rooms
Bedroom Description All Bedrooms Down
Other Rooms Breakfast Room, Family Room, Utility Room in House
Kitchen Island w/o Cooktop, Kitchen open to Family Room, Pantry
Interior
Interior Features Crown Molding, Drapes/Curtains/Window Cover, Fire/Smoke Alarm, High Ceiling, Prewired for Alarm System
Heating Central Gas
Cooling Central Electric
Flooring Carpet, Tile
Fireplaces Number 1
Fireplaces Type Gas Connections
Exterior
Exterior Feature Fully Fenced, Patio/Deck, Side Yard, Sprinkler System
Garage Attached Garage, Tandem
Garage Spaces 3.0
Roof Type Composition
Street Surface Concrete
Accessibility Automatic Gate
Private Pool No
Building
Lot Description Cul-De-Sac
Faces West
Story 1
Foundation Slab
Sewer Public Sewer
Water Public Water, Water District
Structure Type Brick,Stone,Wood
New Construction No
Schools
Elementary Schools Andre Elementary School
Middle Schools Anthony Middle School (Cypress-Fairbanks)
High Schools Cypress Springs High School
School District 13 - Cypress-Fairbanks
Others
Restrictions Deed Restrictions
Tax ID 129-832-001-0023
Ownership Full Ownership
Energy Description Ceiling Fans,Energy Star Appliances,High-Efficiency HVAC,Insulated/Low-E windows,Insulation - Batt,Insulation - Blown Cellulose,Radiant Attic Barrier
Acceptable Financing Cash Sale, Conventional, FHA, VA
Tax Rate 3.041
Disclosures Mud, Sellers Disclosure
Green/Energy Cert Energy Star Qualified Home
Listing Terms Cash Sale, Conventional, FHA, VA
Financing Cash Sale,Conventional,FHA,VA
Special Listing Condition Mud, Sellers Disclosure
Read Less Info
Want to know what your home might be worth? Contact us for a FREE valuation!

Our team is ready to help you sell your home for the highest possible price ASAP

Bought with BHGRE Gary Greene

Find out why customers are choosing LPT Realty to meet their real estate needs
Learn More About LPT Realty






