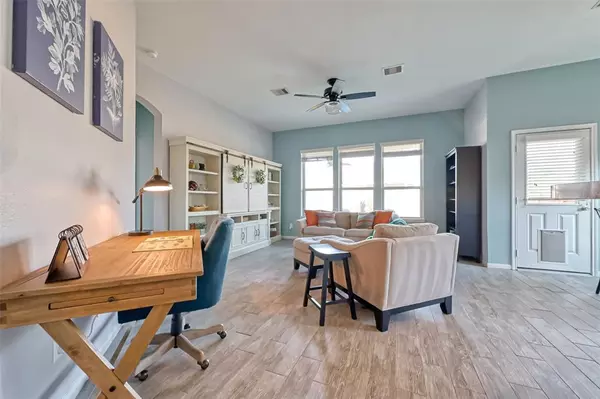$279,900
For more information regarding the value of a property, please contact us for a free consultation.
3 Beds
2 Baths
1,655 SqFt
SOLD DATE : 08/25/2022
Key Details
Property Type Single Family Home
Listing Status Sold
Purchase Type For Sale
Square Footage 1,655 sqft
Price per Sqft $172
Subdivision Summerwood Sub Sec 23
MLS Listing ID 71469800
Sold Date 08/25/22
Style Ranch
Bedrooms 3
Full Baths 2
HOA Fees $77/ann
HOA Y/N 1
Year Built 2011
Annual Tax Amount $5,986
Tax Year 2021
Lot Size 6,878 Sqft
Acres 0.1579
Property Description
Impeccably maintained ranch home located in the much-desired Summerwood subdivision. This energy efficient David Weekley home is ideally located on a large corner lot with fully fenced backyard and covered patio. The home boasts high ceilings with an abundance of natural light. Beautifully appointment formal dining room leads to a generously sized living and kitchen area, complete with breakfast room. Living areas contain elegant and easy-care wood grain tile Large Primary Bedroom offers a full en-suite with large soak in tub, separate shower area, dual vanity and large walk-in closet. There are two additional bedrooms and full bath and laundry room with custom shelving. Large two-car attached garage with additional storage space. Summerwood includes amenities such as two pools, splash pad, two clubhouses and plentiful green space. Beltway 8, Interstates 10,45 & 69 and George Bush Intercontinental Airport and located outside of the flood plain. All this and zoned to Humble ISD.
Location
State TX
County Harris
Area Summerwood/Lakeshore
Rooms
Bedroom Description All Bedrooms Down,Primary Bed - 1st Floor
Other Rooms 1 Living Area, Breakfast Room, Formal Dining, Living Area - 1st Floor, Utility Room in House
Kitchen Breakfast Bar, Island w/o Cooktop, Kitchen open to Family Room
Interior
Interior Features Fire/Smoke Alarm, High Ceiling, Prewired for Alarm System
Heating Central Gas
Cooling Central Electric
Flooring Carpet, Tile
Exterior
Exterior Feature Back Yard, Back Yard Fenced, Covered Patio/Deck, Partially Fenced
Garage Attached Garage
Garage Spaces 2.0
Garage Description Additional Parking
Roof Type Composition
Street Surface Concrete
Private Pool No
Building
Lot Description Corner, Subdivision Lot
Story 1
Foundation Slab
Sewer Public Sewer
Water Water District
Structure Type Brick
New Construction No
Schools
Elementary Schools Summerwood Elementary School
Middle Schools Woodcreek Middle School
High Schools Summer Creek High School
School District 29 - Humble
Others
HOA Fee Include Clubhouse,Recreational Facilities
Restrictions Deed Restrictions,Restricted
Tax ID 132-125-002-0015
Energy Description Energy Star/Reflective Roof,Insulation - Blown Fiberglass,Radiant Attic Barrier
Acceptable Financing Cash Sale, Conventional, FHA, Investor, VA
Tax Rate 2.683
Disclosures Mud, Sellers Disclosure
Listing Terms Cash Sale, Conventional, FHA, Investor, VA
Financing Cash Sale,Conventional,FHA,Investor,VA
Special Listing Condition Mud, Sellers Disclosure
Read Less Info
Want to know what your home might be worth? Contact us for a FREE valuation!

Our team is ready to help you sell your home for the highest possible price ASAP

Bought with RE/MAX Generation

Find out why customers are choosing LPT Realty to meet their real estate needs
Learn More About LPT Realty






