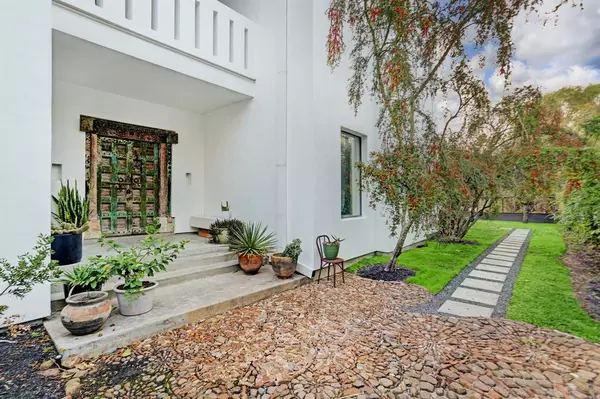$1,329,000
For more information regarding the value of a property, please contact us for a free consultation.
4 Beds
4.2 Baths
4,564 SqFt
SOLD DATE : 01/31/2022
Key Details
Property Type Single Family Home
Listing Status Sold
Purchase Type For Sale
Square Footage 4,564 sqft
Price per Sqft $290
Subdivision Court & Clay
MLS Listing ID 33105336
Sold Date 01/31/22
Style Contemporary/Modern
Bedrooms 4
Full Baths 4
Half Baths 2
Year Built 2004
Annual Tax Amount $26,273
Tax Year 2021
Lot Size 0.267 Acres
Acres 0.267
Property Description
Originally designed by Michael Landrum - this one-of-a-kind abode is a serene retreat w/ grand spaces & Spanish-Mediterranean influences. The interior highlights a splendid open concept living w/ abundant natural light & includes an inviting entry w/ gleaming concrete floors. Living room is accentuated by a steel troweled, burnished concrete fireplace that opens to the dining room overlooking the outdoor oasis & sparkling pool. Chef’s kitchen showcases a polished concrete island complete w/ professional appliances, floating shelves & a nicely-sized pantry. Upstairs, primary suite highlights a spa-like bath, secondary bedroom w/ ensuite & utility room. Up top, enjoy a spacious loft-style bedroom w/ ensuite. First floor addition (2016) features a flex room, guest suite w/ living room & kitchenette that opens to the peaceful backyard through sliding glass doors. Epitome of city living within a neighborhood minutes from popular restaurants such as Truth + Killens, Voodoo Donut & much more.
Location
State TX
County Harris
Area Rice Military/Washington Corridor
Rooms
Bedroom Description 1 Bedroom Down - Not Primary BR,Primary Bed - 2nd Floor,Walk-In Closet
Other Rooms Breakfast Room, Formal Dining, Guest Suite w/Kitchen, Home Office/Study, Kitchen/Dining Combo, Loft, Utility Room in House
Kitchen Island w/ Cooktop, Pantry
Interior
Interior Features 2 Staircases, Alarm System - Owned, High Ceiling
Heating Central Gas, Zoned
Cooling Central Electric, Zoned
Flooring Concrete, Tile, Wood
Fireplaces Number 1
Exterior
Exterior Feature Back Yard, Covered Patio/Deck, Fully Fenced, Patio/Deck, Porch
Garage Attached Garage
Garage Spaces 2.0
Pool 1
Roof Type Composition
Street Surface Asphalt
Private Pool Yes
Building
Lot Description Subdivision Lot
Faces East
Story 2.5
Foundation Slab
Sewer Public Sewer
Water Public Water
Structure Type Stucco
New Construction No
Schools
Elementary Schools Crockett Elementary School (Houston)
Middle Schools Hogg Middle School (Houston)
High Schools Heights High School
School District 27 - Houston
Others
Restrictions Deed Restrictions
Tax ID 010-247-002-0021
Energy Description Attic Vents,Ceiling Fans,HVAC>13 SEER,Insulation - Other
Tax Rate 2.3994
Disclosures Sellers Disclosure
Special Listing Condition Sellers Disclosure
Read Less Info
Want to know what your home might be worth? Contact us for a FREE valuation!

Our team is ready to help you sell your home for the highest possible price ASAP

Bought with Compass RE Texas, LLC

Find out why customers are choosing LPT Realty to meet their real estate needs
Learn More About LPT Realty






