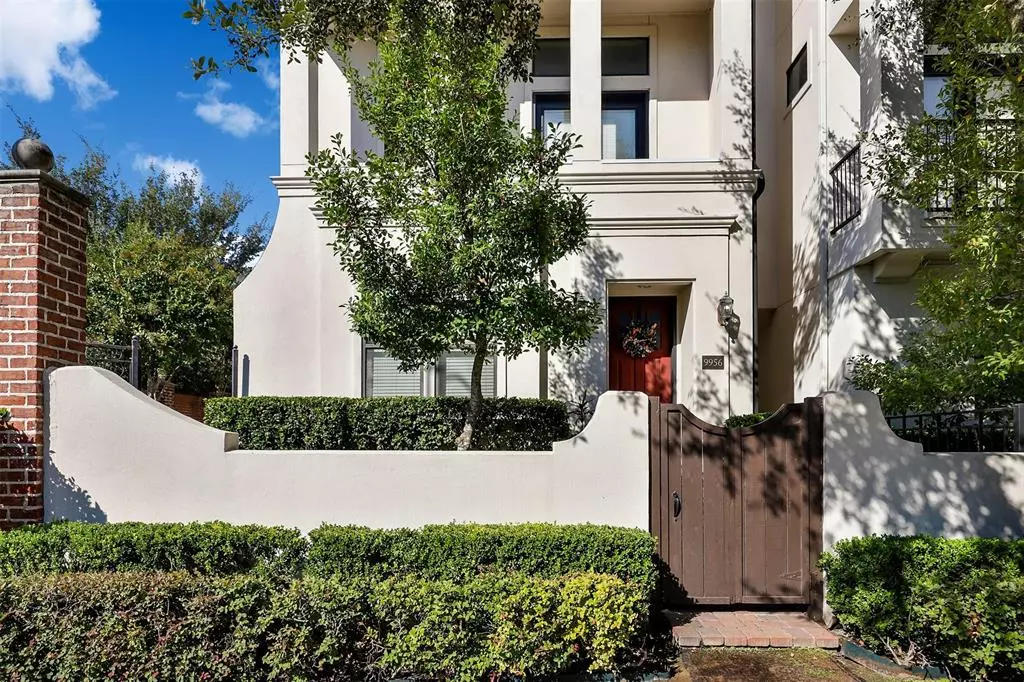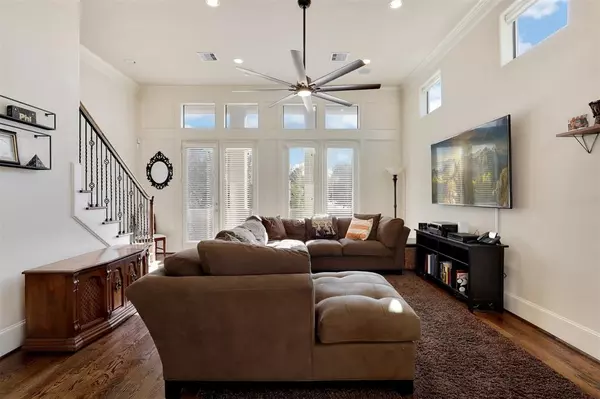$395,000
For more information regarding the value of a property, please contact us for a free consultation.
3 Beds
3.1 Baths
2,161 SqFt
SOLD DATE : 11/18/2022
Key Details
Property Type Single Family Home
Listing Status Sold
Purchase Type For Sale
Square Footage 2,161 sqft
Price per Sqft $182
Subdivision Woodwind Estates Amd #1
MLS Listing ID 28049964
Sold Date 11/18/22
Style Traditional
Bedrooms 3
Full Baths 3
Half Baths 1
HOA Fees $233/ann
HOA Y/N 1
Year Built 2011
Annual Tax Amount $7,036
Tax Year 2021
Lot Size 2,152 Sqft
Acres 0.0494
Property Description
Must see to believe! This 3 bedroom, 3.5 bath is an example of Houston living at its finest! All levels are filled with natural light and designer touches. On the first floor, you'll find a perfectly placed guest suite with an ensuite bath that can easily be used as a home office. The inviting second floor is ideal for hosting gatherings. The living room with floor-to-ceiling windows has an elegant flow into the bright dining room. The modern kitchen boasts stainless steel appliances, a breakfast bar, granite countertops, a tiled backsplash, and a breakfast nook. Great balcony with treetop views. Enviable primary suite with spa-like bath featuring dual sinks, a separate shower, a large soaking tub, and a walk-in closet. Additional bedroom with full bath on 3rd floor. Truly beautiful inside and out! Attractive outdoor space to enjoy at the end of a long day or to share with friends. Don't miss the opportunity to call this one your new home! 3D tour is available online.
Location
State TX
County Harris
Area Willow Meadows Area
Rooms
Bedroom Description 1 Bedroom Down - Not Primary BR,Primary Bed - 3rd Floor,Walk-In Closet
Other Rooms Breakfast Room, Family Room, Guest Suite, Kitchen/Dining Combo, Utility Room in House
Den/Bedroom Plus 3
Kitchen Pantry, Pots/Pans Drawers
Interior
Interior Features 2 Staircases, Alarm System - Leased, Balcony, Fire/Smoke Alarm, High Ceiling, Split Level, Wired for Sound
Heating Central Gas
Cooling Central Electric
Flooring Carpet, Tile, Wood
Exterior
Exterior Feature Balcony, Patio/Deck, Side Yard, Sprinkler System
Garage Attached Garage
Garage Spaces 2.0
Garage Description Additional Parking, Auto Garage Door Opener, Double-Wide Driveway
Roof Type Composition
Street Surface Concrete
Accessibility Automatic Gate
Private Pool No
Building
Lot Description Subdivision Lot
Faces East
Story 3
Foundation Slab
Lot Size Range 0 Up To 1/4 Acre
Sewer Public Sewer
Water Public Water
Structure Type Stucco
New Construction No
Schools
Elementary Schools Shearn Elementary School
Middle Schools Pershing Middle School
High Schools Bellaire High School
School District 27 - Houston
Others
Restrictions Deed Restrictions
Tax ID 130-928-002-0007
Energy Description Tankless/On-Demand H2O Heater
Acceptable Financing Cash Sale, Conventional, FHA, VA
Tax Rate 2.3307
Disclosures Sellers Disclosure
Listing Terms Cash Sale, Conventional, FHA, VA
Financing Cash Sale,Conventional,FHA,VA
Special Listing Condition Sellers Disclosure
Read Less Info
Want to know what your home might be worth? Contact us for a FREE valuation!

Our team is ready to help you sell your home for the highest possible price ASAP

Bought with BHGRE Gary Greene

Find out why customers are choosing LPT Realty to meet their real estate needs
Learn More About LPT Realty






