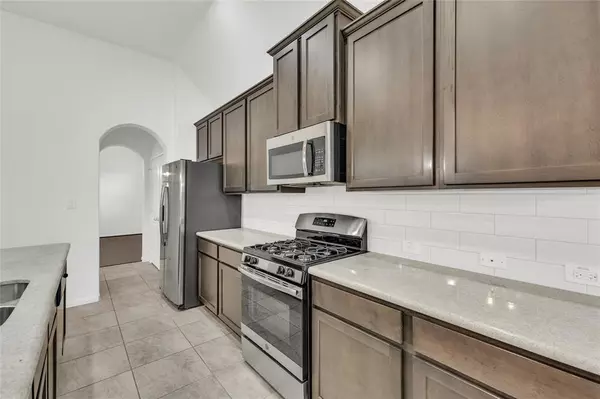
4 Beds
3 Baths
2,690 SqFt
4 Beds
3 Baths
2,690 SqFt
Key Details
Property Type Single Family Home
Listing Status Active
Purchase Type For Sale
Square Footage 2,690 sqft
Price per Sqft $185
Subdivision Stonecreek Estates Sec 1 Amd 1
MLS Listing ID 71569956
Style Traditional
Bedrooms 4
Full Baths 3
HOA Fees $750/ann
HOA Y/N 1
Year Built 2018
Annual Tax Amount $13,717
Tax Year 2023
Lot Size 0.279 Acres
Acres 0.2788
Property Description
Location
State TX
County Fort Bend
Area Fort Bend South/Richmond
Rooms
Bedroom Description All Bedrooms Down
Other Rooms Formal Dining, Home Office/Study
Master Bathroom Primary Bath: Double Sinks
Kitchen Island w/o Cooktop, Kitchen open to Family Room
Interior
Interior Features Prewired for Alarm System, Refrigerator Included
Heating Central Gas
Cooling Central Electric
Exterior
Exterior Feature Back Yard Fenced, Covered Patio/Deck
Garage Attached Garage
Garage Spaces 2.0
Roof Type Composition
Private Pool No
Building
Lot Description Subdivision Lot
Dwelling Type Free Standing
Story 1
Foundation Slab
Lot Size Range 1/4 Up to 1/2 Acre
Water Water District
Structure Type Brick
New Construction No
Schools
Elementary Schools Carter Elementary School
Middle Schools Reading Junior High School
High Schools George Ranch High School
School District 33 - Lamar Consolidated
Others
Senior Community No
Restrictions Deed Restrictions
Tax ID 7506-01-003-0020-901
Energy Description Solar Panel - Owned
Acceptable Financing Cash Sale, Conventional, FHA
Tax Rate 3.0881
Disclosures Sellers Disclosure
Listing Terms Cash Sale, Conventional, FHA
Financing Cash Sale,Conventional,FHA
Special Listing Condition Sellers Disclosure


Find out why customers are choosing LPT Realty to meet their real estate needs
Learn More About LPT Realty






