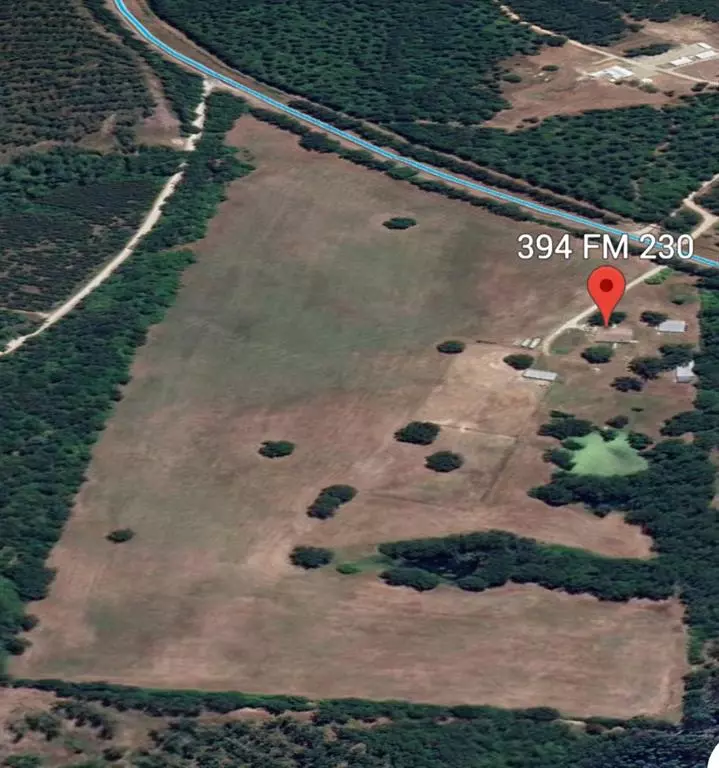
3 Beds
2 Baths
2,216 SqFt
3 Beds
2 Baths
2,216 SqFt
Key Details
Property Type Vacant Land
Listing Status Coming Soon
Purchase Type For Sale
Square Footage 2,216 sqft
Price per Sqft $586
MLS Listing ID 17883962
Style Other Style,Ranch
Bedrooms 3
Full Baths 2
Year Built 2008
Annual Tax Amount $6,493
Tax Year 2024
Lot Size 49.200 Acres
Acres 49.2
Property Description
Location
State TX
County Walker
Area Walker County - North
Rooms
Bedroom Description All Bedrooms Down,En-Suite Bath,Primary Bed - 1st Floor,Sitting Area,Split Plan,Walk-In Closet
Other Rooms Breakfast Room, Den, Formal Dining, Living Area - 1st Floor, Living/Dining Combo, Utility Room in House
Master Bathroom Primary Bath: Double Sinks, Primary Bath: Separate Shower, Primary Bath: Soaking Tub
Kitchen Breakfast Bar, Kitchen open to Family Room
Interior
Interior Features Crown Molding, High Ceiling, Refrigerator Included
Heating Central Electric, Other Heating
Cooling Central Electric
Flooring Tile, Vinyl Plank
Fireplaces Number 1
Fireplaces Type Wood Burning Fireplace
Exterior
Garage Attached Garage
Garage Spaces 2.0
Garage Description Additional Parking, Auto Garage Door Opener, Boat Parking, Driveway Gate, Extra Driveway, RV Parking, Workshop
Waterfront Description Pier,Pond
Improvements 2 or More Barns,Barn,Cross Fenced,Deer Stand,Fenced,Pastures,Storage Shed,Tackroom
Accessibility Driveway Gate
Private Pool No
Building
Lot Description Cleared, Other, Water View, Wooded
Foundation Slab
Lot Size Range 20 Up to 50 Acres
Sewer Septic Tank
Water Well
New Construction No
Schools
Elementary Schools Lansberry Elementary School
Middle Schools Trinity Junior High School
High Schools Trinity High School
School District 63 - Trinity
Others
Senior Community No
Restrictions Horses Allowed,Mobile Home Allowed,No Restrictions
Tax ID 51091
Energy Description Ceiling Fans,Digital Program Thermostat,Insulated Doors,Insulated/Low-E windows,Tankless/On-Demand H2O Heater
Acceptable Financing Cash Sale, Conventional, Investor, VA
Tax Rate 1.5025
Disclosures Exclusions, Sellers Disclosure
Listing Terms Cash Sale, Conventional, Investor, VA
Financing Cash Sale,Conventional,Investor,VA
Special Listing Condition Exclusions, Sellers Disclosure


Find out why customers are choosing LPT Realty to meet their real estate needs
Learn More About LPT Realty

