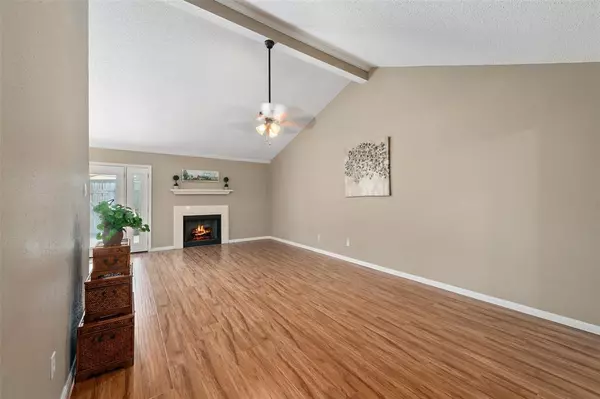
2 Beds
2 Baths
1,316 SqFt
2 Beds
2 Baths
1,316 SqFt
Key Details
Property Type Condo, Townhouse
Sub Type Townhouse Condominium
Listing Status Pending
Purchase Type For Rent
Square Footage 1,316 sqft
Subdivision Langham Creek Colony T/H Sec 0
MLS Listing ID 3424239
Style Traditional
Bedrooms 2
Full Baths 2
Rental Info One Year
Year Built 1981
Available Date 2024-10-04
Lot Size 2,525 Sqft
Acres 0.058
Property Description
Location
State TX
County Harris
Area Eldridge North
Rooms
Bedroom Description All Bedrooms Down,Primary Bed - 1st Floor,Walk-In Closet
Other Rooms 1 Living Area, Entry, Kitchen/Dining Combo, Utility Room in House
Master Bathroom Primary Bath: Tub/Shower Combo, Secondary Bath(s): Tub/Shower Combo
Kitchen Breakfast Bar, Kitchen open to Family Room, Pantry, Second Sink, Under Cabinet Lighting
Interior
Interior Features Fire/Smoke Alarm, High Ceiling, Refrigerator Included
Heating Central Electric
Cooling Central Electric
Flooring Carpet, Tile, Vinyl Plank
Fireplaces Number 1
Fireplaces Type Wood Burning Fireplace
Appliance Refrigerator
Exterior
Exterior Feature Back Yard Fenced, Clubhouse, Subdivision Tennis Court
Garage None
Carport Spaces 2
Garage Description Additional Parking
Parking Type Additional Parking, Assigned Parking
Private Pool No
Building
Lot Description Corner, Subdivision Lot
Story 1
Water Water District
New Construction No
Schools
Elementary Schools Horne Elementary School
Middle Schools Truitt Middle School
High Schools Cypress Falls High School
School District 13 - Cypress-Fairbanks
Others
Pets Allowed Not Allowed
Senior Community No
Restrictions Deed Restrictions
Tax ID 114-467-006-0057
Disclosures No Disclosures
Special Listing Condition No Disclosures
Pets Description Not Allowed


Find out why customers are choosing LPT Realty to meet their real estate needs
Learn More About LPT Realty






