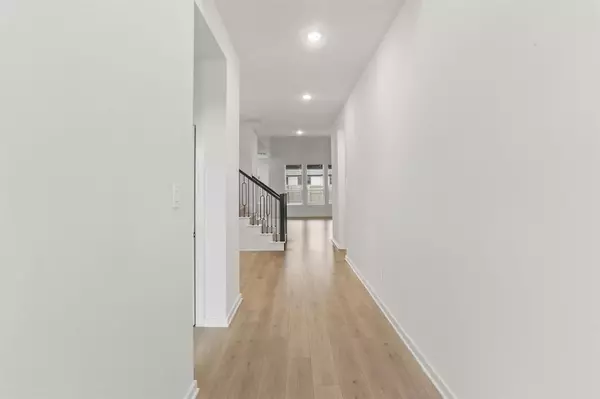
4 Beds
4 Baths
2,804 SqFt
4 Beds
4 Baths
2,804 SqFt
Key Details
Property Type Single Family Home
Sub Type Single Family Detached
Listing Status Active
Purchase Type For Rent
Square Footage 2,804 sqft
Subdivision Jordan Ranch
MLS Listing ID 19192625
Bedrooms 4
Full Baths 4
Rental Info Long Term,One Year
Year Built 2024
Available Date 2024-11-12
Lot Size 6,983 Sqft
Property Description
Location
State TX
County Fort Bend
Area Fulshear/South Brookshire/Simonton
Rooms
Bedroom Description 2 Bedrooms Down,En-Suite Bath,Primary Bed - 1st Floor,Walk-In Closet
Other Rooms 1 Living Area, Breakfast Room, Formal Dining, Gameroom Up, Utility Room in House
Master Bathroom Full Secondary Bathroom Down, Primary Bath: Double Sinks, Primary Bath: Separate Shower, Primary Bath: Soaking Tub, Secondary Bath(s): Double Sinks, Secondary Bath(s): Tub/Shower Combo
Kitchen Island w/o Cooktop, Kitchen open to Family Room, Pantry
Interior
Interior Features Refrigerator Included
Heating Central Gas
Cooling Central Electric
Flooring Carpet, Tile, Wood
Exterior
Exterior Feature Back Yard, Back Yard Fenced, Patio/Deck
Garage Attached Garage
Garage Spaces 2.0
Garage Description Double-Wide Driveway
Street Surface Concrete,Curbs
Parking Type Auto Garage Door Opener
Private Pool No
Building
Lot Description Cul-De-Sac
Story 2
Water Water District
New Construction Yes
Schools
Elementary Schools Willie Melton Sr Elementary
Middle Schools Leaman Junior High School
High Schools Fulshear High School
School District 33 - Lamar Consolidated
Others
Pets Allowed Case By Case Basis
Senior Community No
Restrictions Deed Restrictions
Tax ID NA
Energy Description Ceiling Fans,Digital Program Thermostat
Disclosures No Disclosures
Special Listing Condition No Disclosures
Pets Description Case By Case Basis


Find out why customers are choosing LPT Realty to meet their real estate needs
Learn More About LPT Realty






