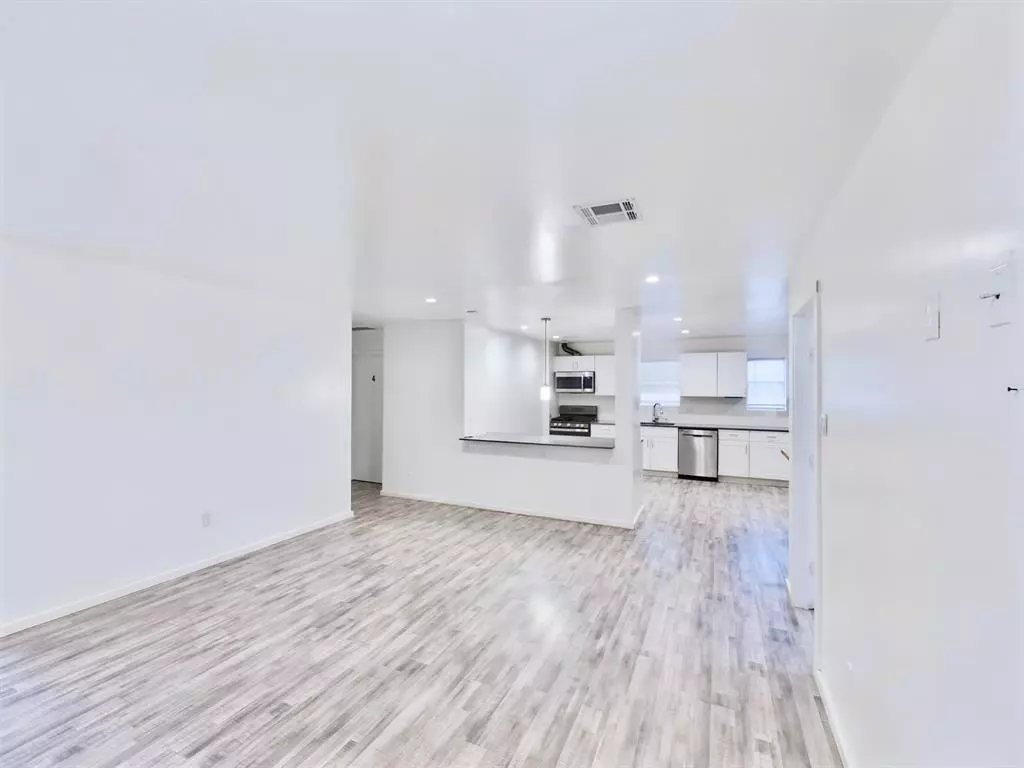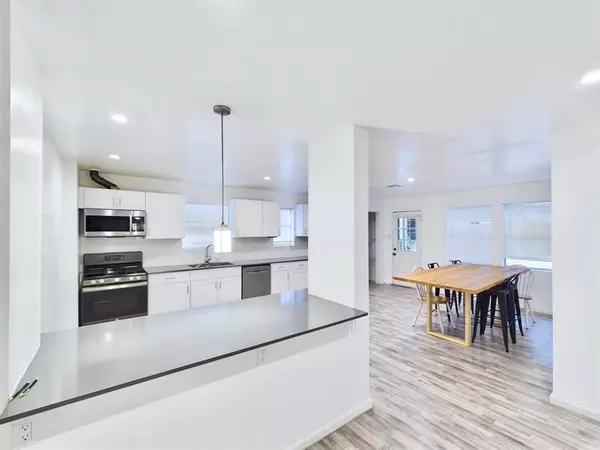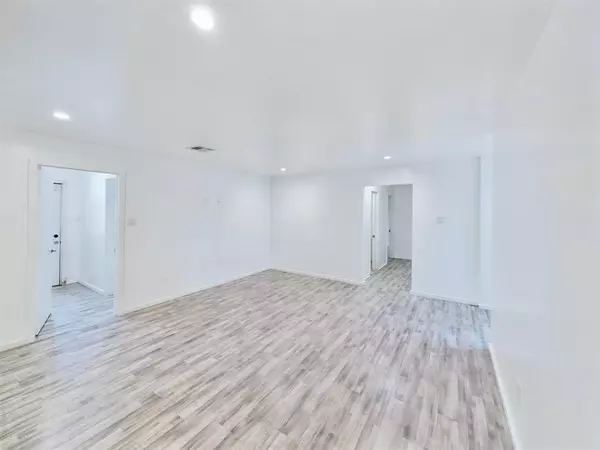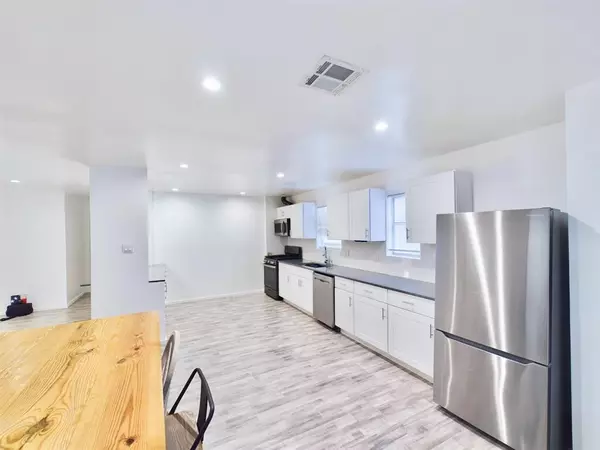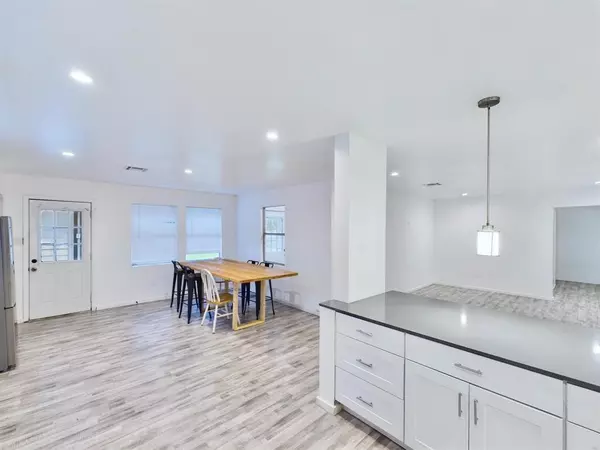
7 Beds
3.1 Baths
3,500 SqFt
7 Beds
3.1 Baths
3,500 SqFt
Key Details
Property Type Single Family Home
Listing Status Active
Purchase Type For Sale
Square Footage 3,500 sqft
Price per Sqft $90
Subdivision Oak Creek Village Sec 04
MLS Listing ID 62943718
Style Traditional
Bedrooms 7
Full Baths 3
Half Baths 1
HOA Fees $352/ann
HOA Y/N 1
Year Built 1972
Annual Tax Amount $5,414
Tax Year 2023
Lot Size 10,332 Sqft
Acres 0.2372
Property Description
Location
State TX
County Harris
Area 1960/Cypress Creek North
Rooms
Bedroom Description Primary Bed - 1st Floor
Other Rooms 1 Living Area, Breakfast Room, Formal Dining, Utility Room in House
Master Bathroom Primary Bath: Double Sinks, Primary Bath: Separate Shower
Den/Bedroom Plus 7
Kitchen Island w/o Cooktop, Kitchen open to Family Room
Interior
Interior Features Dryer Included, Refrigerator Included, Washer Included
Heating Central Gas
Cooling Central Electric
Flooring Laminate, Tile
Exterior
Exterior Feature Detached Gar Apt /Quarters
Garage Attached/Detached Garage
Garage Spaces 2.0
Roof Type Composition
Private Pool No
Building
Lot Description Cul-De-Sac, Subdivision Lot
Dwelling Type Free Standing
Story 1
Foundation Slab
Lot Size Range 0 Up To 1/4 Acre
Water Water District
Structure Type Brick
New Construction No
Schools
Elementary Schools Pat Reynolds Elementary School
Middle Schools Edwin M Wells Middle School
High Schools Westfield High School
School District 48 - Spring
Others
Senior Community No
Restrictions Deed Restrictions
Tax ID 107-864-000-0035
Acceptable Financing Cash Sale, Conventional, FHA, Investor, VA
Tax Rate 2.1772
Disclosures Mud, Sellers Disclosure
Listing Terms Cash Sale, Conventional, FHA, Investor, VA
Financing Cash Sale,Conventional,FHA,Investor,VA
Special Listing Condition Mud, Sellers Disclosure


Find out why customers are choosing LPT Realty to meet their real estate needs
Learn More About LPT Realty

