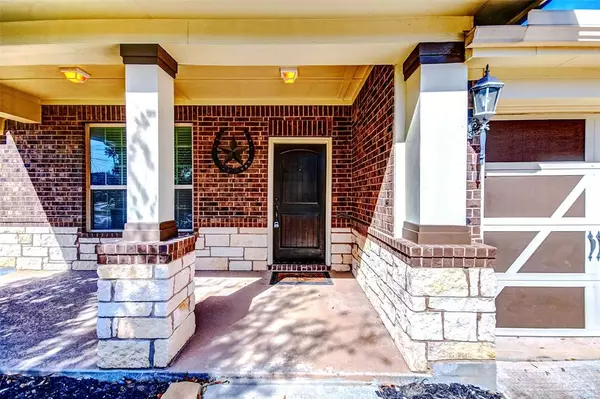
3 Beds
2 Baths
2,223 SqFt
3 Beds
2 Baths
2,223 SqFt
Key Details
Property Type Single Family Home
Listing Status Active
Purchase Type For Sale
Square Footage 2,223 sqft
Price per Sqft $167
Subdivision Grand Mission Sec 17
MLS Listing ID 37857239
Style Traditional
Bedrooms 3
Full Baths 2
HOA Fees $1,050/ann
HOA Y/N 1
Year Built 2013
Annual Tax Amount $7,216
Tax Year 2023
Lot Size 5,980 Sqft
Acres 0.1373
Property Description
Location
State TX
County Fort Bend
Area Fort Bend County North/Richmond
Interior
Heating Central Gas
Cooling Central Electric
Flooring Carpet, Tile, Wood
Exterior
Exterior Feature Back Yard Fenced
Garage Attached Garage
Garage Spaces 2.0
Roof Type Composition
Private Pool No
Building
Lot Description Cul-De-Sac, Subdivision Lot
Dwelling Type Free Standing
Story 1
Foundation Slab
Lot Size Range 0 Up To 1/4 Acre
Water Water District
Structure Type Brick
New Construction No
Schools
Elementary Schools Seguin Elementary (Fort Bend)
Middle Schools Crockett Middle School (Fort Bend)
High Schools Bush High School
School District 19 - Fort Bend
Others
Senior Community No
Restrictions Deed Restrictions
Tax ID 3523-17-002-0290-907
Acceptable Financing Cash Sale, Conventional, FHA, Investor, Seller May Contribute to Buyer's Closing Costs, VA
Tax Rate 2.3769
Disclosures No Disclosures
Listing Terms Cash Sale, Conventional, FHA, Investor, Seller May Contribute to Buyer's Closing Costs, VA
Financing Cash Sale,Conventional,FHA,Investor,Seller May Contribute to Buyer's Closing Costs,VA
Special Listing Condition No Disclosures


Find out why customers are choosing LPT Realty to meet their real estate needs
Learn More About LPT Realty






