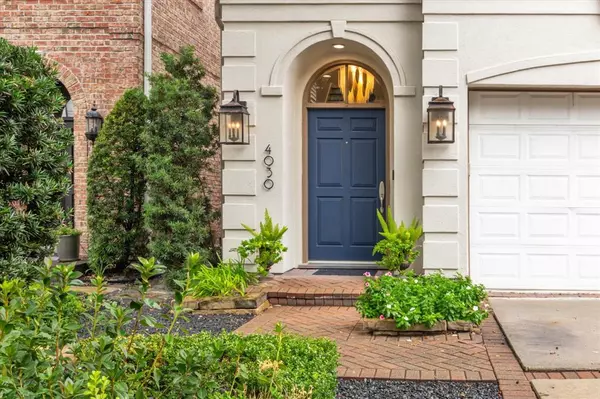
4 Beds
3.1 Baths
3,136 SqFt
4 Beds
3.1 Baths
3,136 SqFt
Key Details
Property Type Townhouse
Sub Type Townhouse
Listing Status Pending
Purchase Type For Sale
Square Footage 3,136 sqft
Price per Sqft $318
Subdivision Gramercy Park
MLS Listing ID 87701520
Style Traditional
Bedrooms 4
Full Baths 3
Half Baths 1
Year Built 2000
Annual Tax Amount $13,470
Tax Year 2023
Lot Size 4,050 Sqft
Property Description
Location
State TX
County Harris
Area Braeswood Place
Rooms
Other Rooms 1 Living Area, Formal Dining, Gameroom Up, Living Area - 1st Floor, Utility Room in House
Master Bathroom Primary Bath: Double Sinks, Primary Bath: Jetted Tub, Primary Bath: Separate Shower, Secondary Bath(s): Tub/Shower Combo
Kitchen Kitchen open to Family Room, Pantry, Under Cabinet Lighting
Interior
Interior Features Crown Molding, Elevator Shaft, Formal Entry/Foyer, High Ceiling, Refrigerator Included, Wet Bar, Window Coverings, Wine/Beverage Fridge, Wired for Sound
Heating Central Gas
Cooling Central Electric
Flooring Tile, Wood
Fireplaces Number 1
Fireplaces Type Gas Connections, Gaslog Fireplace
Appliance Refrigerator
Dryer Utilities 1
Laundry Utility Rm in House
Exterior
Exterior Feature Back Yard, Front Green Space, Patio/Deck, Sprinkler System
Garage Attached Garage
Garage Spaces 2.0
Pool Gunite, Heated
Roof Type Composition
Street Surface Concrete,Curbs
Parking Type Additional Parking, Auto Garage Door Opener
Private Pool Yes
Building
Faces South
Story 2
Entry Level Levels 1, 2 and 3
Foundation Slab
Sewer Public Sewer
Water Public Water
Structure Type Stucco
New Construction No
Schools
Elementary Schools Twain Elementary School
Middle Schools Pershing Middle School
High Schools Bellaire High School
School District 27 - Houston
Others
Pets Allowed With Restrictions
Senior Community No
Tax ID 120-736-001-0005
Ownership Full Ownership
Energy Description Ceiling Fans,Digital Program Thermostat,Insulated/Low-E windows,North/South Exposure,Tankless/On-Demand H2O Heater
Acceptable Financing Cash Sale, Conventional
Tax Rate 2.01
Disclosures Sellers Disclosure
Listing Terms Cash Sale, Conventional
Financing Cash Sale,Conventional
Special Listing Condition Sellers Disclosure
Pets Description With Restrictions


Find out why customers are choosing LPT Realty to meet their real estate needs
Learn More About LPT Realty






