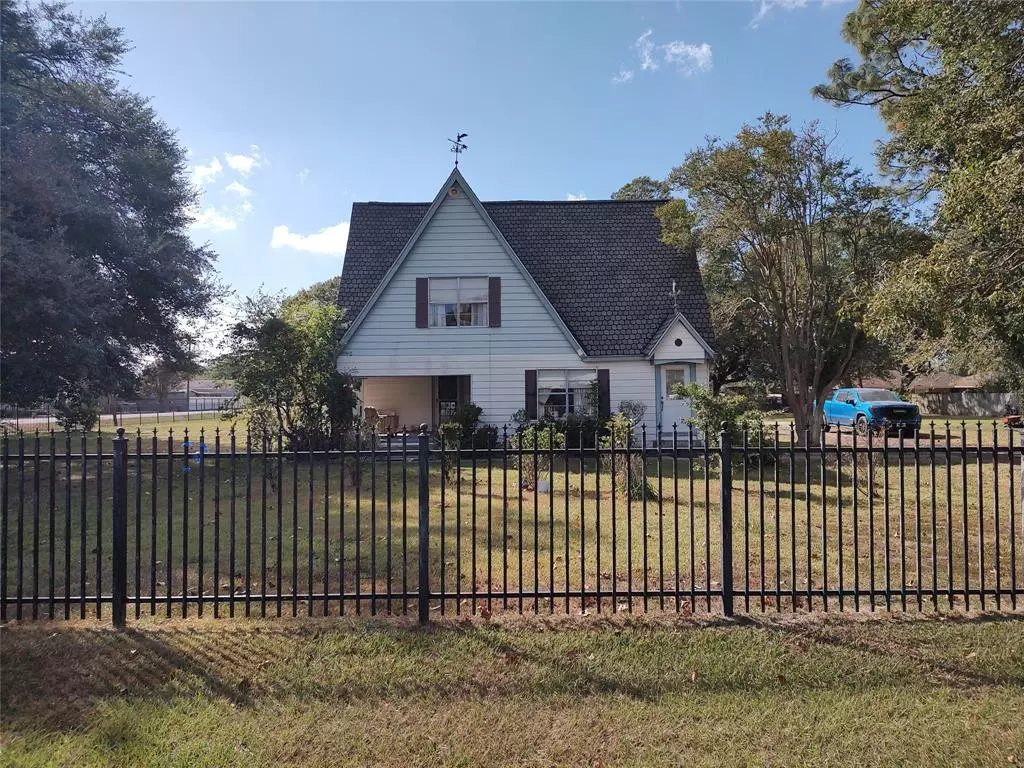
4 Beds
2 Baths
2,441 SqFt
4 Beds
2 Baths
2,441 SqFt
Key Details
Property Type Single Family Home
Listing Status Pending
Purchase Type For Sale
Square Footage 2,441 sqft
Price per Sqft $81
Subdivision Highlands Townsite
MLS Listing ID 23298802
Style Other Style
Bedrooms 4
Full Baths 2
Year Built 1938
Annual Tax Amount $3,061
Tax Year 2023
Lot Size 0.918 Acres
Acres 0.9183
Property Description
This large yard is so beautiful. Awesome trees with a park like setting.
It is fully fenced with beautiful black wrought iron fencing.
The stunning scalloped shingle roof really adds to the ambiance!
Although the home needs updating, it is so unique and such a gem!
Just walking in, you will notice the original wood floors and large windows. In the dinning room you will find original built-ins that add to the charm. And, also notice the original glass door knobs. Just stunning!
There is a large laundry/mud room off of the kitchen and tons of built in closets & storage throught the home.
There are 2 bedrooms downstairs, and 2 bedrooms upstairs.
You will really appreciate the large walk in attic. This could be made into another bedroom or flex room.
There is also another attic storage off of the upstairs bedroom.
Just endless charm!
Call to tour this beauty and bring it back to life!
Location
State TX
County Harris
Area Baytown/Harris County
Rooms
Bedroom Description 2 Bedrooms Down,En-Suite Bath,Primary Bed - 1st Floor,Sitting Area,Walk-In Closet
Other Rooms 1 Living Area, Formal Dining, Formal Living, Living Area - 1st Floor, Utility Room in House
Master Bathroom Full Secondary Bathroom Down, Primary Bath: Tub/Shower Combo
Interior
Heating Central Gas
Cooling Central Electric
Flooring Travertine, Wood
Exterior
Exterior Feature Back Green Space, Back Yard, Back Yard Fenced, Covered Patio/Deck, Fully Fenced, Porch, Private Driveway, Side Yard, Storage Shed, Workshop
Garage Description Additional Parking, Boat Parking, Driveway Gate, Extra Driveway, Workshop
Roof Type Wood Shingle
Private Pool No
Building
Lot Description Cleared, Corner
Dwelling Type Free Standing
Story 2
Foundation Slab
Lot Size Range 1/2 Up to 1 Acre
Sewer Public Sewer
Water Public Water
Structure Type Other,Unknown
New Construction No
Schools
Elementary Schools Hopper/Highlands Elementary School
Middle Schools Highlands Junior High School
High Schools Goose Creek Memorial
School District 23 - Goose Creek Consolidated
Others
Senior Community No
Restrictions No Restrictions
Tax ID 058-267-029-0001
Acceptable Financing Cash Sale, Conventional
Tax Rate 2.2029
Disclosures Sellers Disclosure
Listing Terms Cash Sale, Conventional
Financing Cash Sale,Conventional
Special Listing Condition Sellers Disclosure


Find out why customers are choosing LPT Realty to meet their real estate needs
Learn More About LPT Realty






