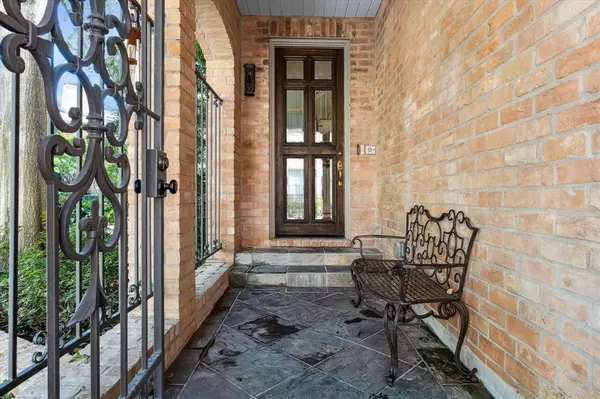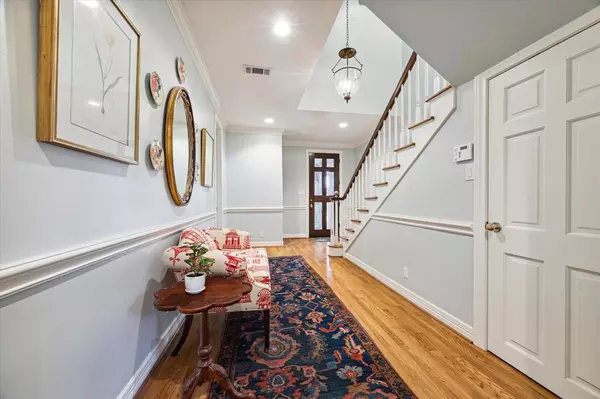
2 Beds
4.1 Baths
3,265 SqFt
2 Beds
4.1 Baths
3,265 SqFt
Key Details
Property Type Townhouse
Sub Type Townhouse
Listing Status Active
Purchase Type For Sale
Square Footage 3,265 sqft
Price per Sqft $290
Subdivision Raintree Place
MLS Listing ID 24515178
Style Traditional
Bedrooms 2
Full Baths 4
Half Baths 1
HOA Fees $7,000/ann
Year Built 1980
Annual Tax Amount $14,231
Tax Year 2023
Lot Size 3,000 Sqft
Property Description
Location
State TX
County Harris
Area Briar Hollow
Rooms
Bedroom Description All Bedrooms Up,En-Suite Bath,Primary Bed - 2nd Floor,Sitting Area,Split Plan,Walk-In Closet
Other Rooms Breakfast Room, Den, Formal Dining, Formal Living, Home Office/Study, Living Area - 1st Floor, Media, Utility Room in House
Master Bathroom Half Bath, Vanity Area
Den/Bedroom Plus 3
Kitchen Breakfast Bar
Interior
Heating Central Gas
Cooling Central Electric
Fireplaces Number 1
Exterior
Garage Attached Garage
Garage Spaces 2.0
Roof Type Composition
Private Pool No
Building
Story 2
Entry Level Levels 1 and 2
Foundation Slab
Sewer Public Sewer
Water Public Water
Structure Type Brick
New Construction No
Schools
Elementary Schools School At St George Place
Middle Schools Lanier Middle School
High Schools Lamar High School (Houston)
School District 27 - Houston
Others
HOA Fee Include Grounds,On Site Guard
Senior Community No
Tax ID 106-438-000-0001
Tax Rate 2.0148
Disclosures Sellers Disclosure
Special Listing Condition Sellers Disclosure


Find out why customers are choosing LPT Realty to meet their real estate needs
Learn More About LPT Realty






