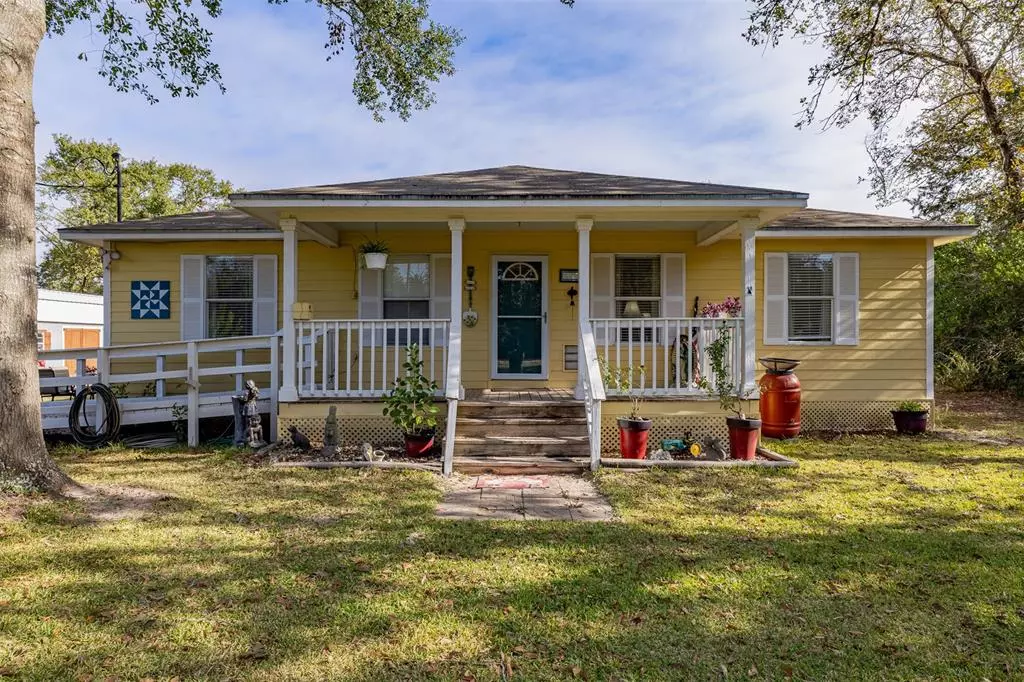
3 Beds
2 Baths
1,056 SqFt
3 Beds
2 Baths
1,056 SqFt
Key Details
Property Type Single Family Home
Sub Type Free Standing
Listing Status Option Pending
Purchase Type For Sale
Square Footage 1,056 sqft
Price per Sqft $260
Subdivision Yaupon Acres Sub
MLS Listing ID 88249909
Style Traditional
Bedrooms 3
Full Baths 2
Year Built 1998
Annual Tax Amount $2,555
Tax Year 2024
Lot Size 1.459 Acres
Acres 1.459
Property Description
Location
State TX
County Austin
Rooms
Bedroom Description All Bedrooms Down,En-Suite Bath,Primary Bed - 1st Floor
Other Rooms 1 Living Area, Breakfast Room, Family Room, Kitchen/Dining Combo, Living Area - 1st Floor, Living/Dining Combo, Utility Room in House
Master Bathroom Primary Bath: Shower Only, Secondary Bath(s): Tub/Shower Combo
Kitchen Breakfast Bar, Kitchen open to Family Room, Pantry
Interior
Interior Features Disabled Access, Refrigerator Included
Heating Central Electric
Cooling Central Electric
Flooring Tile
Exterior
Garage None
Garage Description Additional Parking, Driveway Gate, Workshop
Improvements Fenced,Storage Shed,Wheelchair Access
Accessibility Manned Gate
Private Pool No
Building
Story 1
Foundation Pier & Beam
Lot Size Range 1 Up to 2 Acres
Sewer Septic Tank
Water Aerobic, Well
New Construction No
Schools
Elementary Schools O'Bryant Primary School
Middle Schools Bellville Junior High
High Schools Bellville High School
School District 136 - Bellville
Others
Senior Community No
Restrictions Horses Allowed,No Restrictions
Tax ID R000003856
Acceptable Financing Cash Sale, Conventional, FHA, Investor, VA
Tax Rate 1.5867
Disclosures Sellers Disclosure
Listing Terms Cash Sale, Conventional, FHA, Investor, VA
Financing Cash Sale,Conventional,FHA,Investor,VA
Special Listing Condition Sellers Disclosure


Find out why customers are choosing LPT Realty to meet their real estate needs
Learn More About LPT Realty






