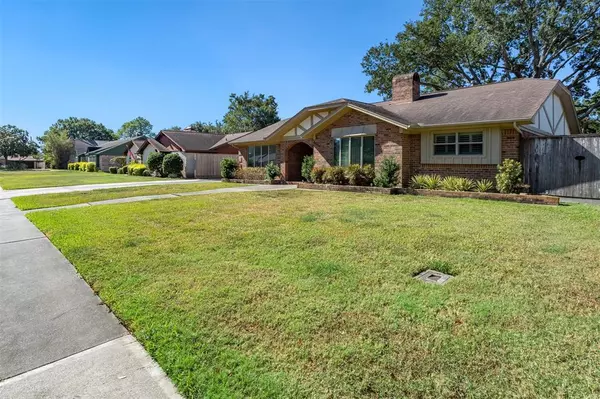
4 Beds
2.1 Baths
2,172 SqFt
4 Beds
2.1 Baths
2,172 SqFt
Key Details
Property Type Single Family Home
Listing Status Active
Purchase Type For Sale
Square Footage 2,172 sqft
Price per Sqft $168
Subdivision Country Club Estates Sec 2
MLS Listing ID 44616599
Style Traditional
Bedrooms 4
Full Baths 2
Half Baths 1
Year Built 1975
Annual Tax Amount $5,511
Tax Year 2023
Lot Size 9,375 Sqft
Acres 0.2152
Property Description
This 4 bedroom and 2 1/2 bath home offers tons of storage and 3 extra hall closets. Fourth bedroom could be used as a playroom or an office. Kitchen has been totally updated with tile flooring and granite countertops. New Armstrong Air HVAC 4 ton unit (including all new ductwork) in 2023. Double pane windows throughout the home with remote controlled roll up shades in dining room, living room, primary bedroom and front bedroom.
Enjoy this shaded and quiet Backyard. It offers a tranquil place to relax, play and entertain.
Location
State TX
County Fort Bend
Area Fort Bend South/Richmond
Rooms
Bedroom Description All Bedrooms Down
Other Rooms 1 Living Area, Breakfast Room, Entry, Formal Living, Utility Room in House
Master Bathroom Half Bath, Primary Bath: Shower Only, Secondary Bath(s): Tub/Shower Combo
Den/Bedroom Plus 4
Interior
Heating Central Gas
Cooling Central Electric
Flooring Carpet, Tile
Fireplaces Number 1
Fireplaces Type Gaslog Fireplace
Exterior
Exterior Feature Back Yard, Back Yard Fenced, Covered Patio/Deck, Patio/Deck
Garage Detached Garage
Garage Spaces 2.0
Garage Description Additional Parking, Auto Garage Door Opener, Double-Wide Driveway
Roof Type Composition
Street Surface Concrete
Private Pool No
Building
Lot Description Subdivision Lot
Dwelling Type Free Standing
Story 1
Foundation Slab
Lot Size Range 0 Up To 1/4 Acre
Sewer Public Sewer
Water Public Water
Structure Type Brick,Wood
New Construction No
Schools
Elementary Schools Long Elementary School (Lamar)
Middle Schools Lamar Junior High School
High Schools Lamar Consolidated High School
School District 33 - Lamar Consolidated
Others
Senior Community No
Restrictions Deed Restrictions
Tax ID 2522-02-005-0110-901
Energy Description Ceiling Fans,Digital Program Thermostat,Insulated/Low-E windows
Acceptable Financing Cash Sale, Conventional, FHA, Other
Tax Rate 2.2381
Disclosures Sellers Disclosure
Listing Terms Cash Sale, Conventional, FHA, Other
Financing Cash Sale,Conventional,FHA,Other
Special Listing Condition Sellers Disclosure


Find out why customers are choosing LPT Realty to meet their real estate needs
Learn More About LPT Realty






