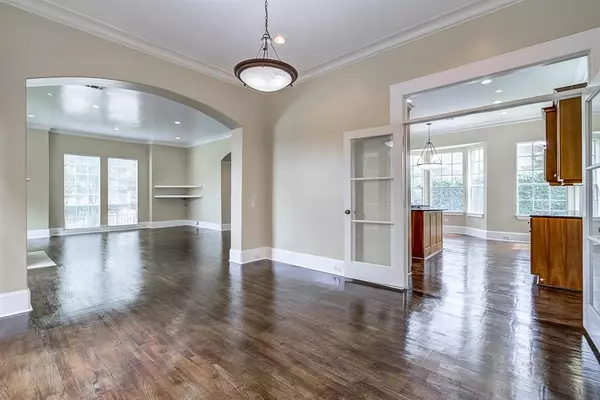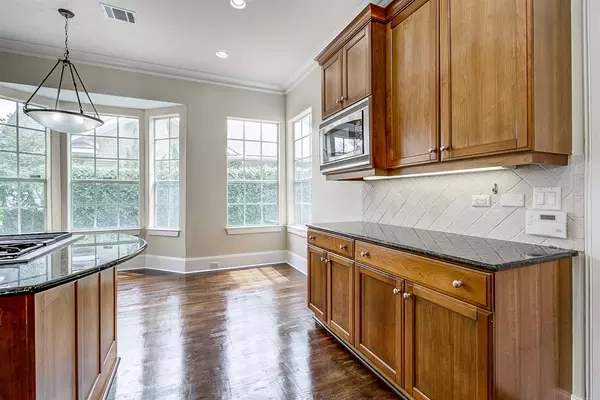
4 Beds
4.1 Baths
3,280 SqFt
4 Beds
4.1 Baths
3,280 SqFt
Key Details
Property Type Single Family Home
Listing Status Active
Purchase Type For Sale
Square Footage 3,280 sqft
Price per Sqft $208
Subdivision Brown Amd 1
MLS Listing ID 12981939
Style Traditional
Bedrooms 4
Full Baths 4
Half Baths 1
Year Built 2000
Lot Size 3,533 Sqft
Acres 0.0811
Property Description
On the second floor is an over-sized master bedroom with double sinks, a soaking tub plus separate shower, a built-in make-up area as well as a large walk-in closet. Two additional bedrooms, each with their own bathroom, as well as a laundry room, complete that floor. The third floor is perfect for a mother-in-law suite, guest space or a home office as it features another living room, bedroom and bathroom.
Location
State TX
County Harris
Area Montrose
Rooms
Bedroom Description 1 Bedroom Up,All Bedrooms Up,Primary Bed - 2nd Floor
Other Rooms Formal Dining, Formal Living, Gameroom Up, Living Area - 1st Floor
Interior
Interior Features Alarm System - Owned
Heating Central Electric
Cooling Central Electric
Flooring Wood
Fireplaces Number 1
Fireplaces Type Gas Connections
Exterior
Garage Attached Garage
Garage Spaces 2.0
Roof Type Composition
Private Pool No
Building
Lot Description Subdivision Lot
Dwelling Type Free Standing
Story 2.5
Foundation Slab
Lot Size Range 0 Up To 1/4 Acre
Sewer Public Sewer
Water Public Water
Structure Type Synthetic Stucco,Wood
New Construction No
Schools
Elementary Schools Poe Elementary School
Middle Schools Lanier Middle School
High Schools Lamar High School (Houston)
School District 27 - Houston
Others
Senior Community No
Restrictions Deed Restrictions
Tax ID 121-271-001-0001
Acceptable Financing Cash Sale, Conventional, Owner Financing
Disclosures Sellers Disclosure
Listing Terms Cash Sale, Conventional, Owner Financing
Financing Cash Sale,Conventional,Owner Financing
Special Listing Condition Sellers Disclosure


Find out why customers are choosing LPT Realty to meet their real estate needs
Learn More About LPT Realty






