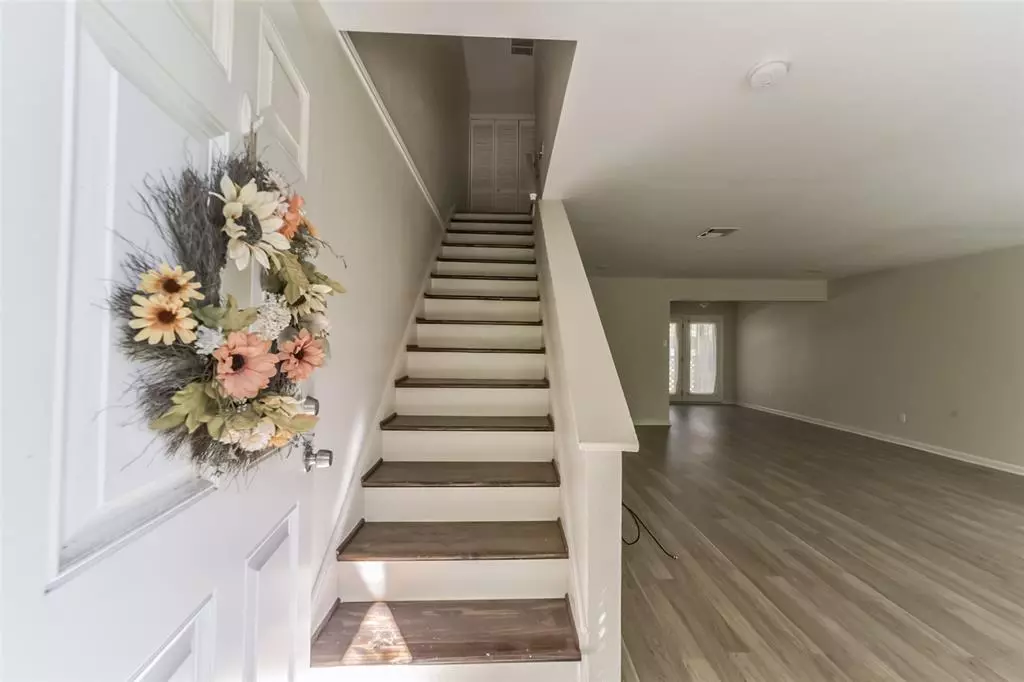
2 Beds
2.1 Baths
1,320 SqFt
2 Beds
2.1 Baths
1,320 SqFt
Key Details
Property Type Condo, Townhouse
Sub Type Townhouse Condominium
Listing Status Active
Purchase Type For Rent
Square Footage 1,320 sqft
Subdivision Fairway Forest T/H
MLS Listing ID 97181611
Bedrooms 2
Full Baths 2
Half Baths 1
Rental Info Long Term,One Year
Year Built 1982
Available Date 2024-10-24
Lot Size 1,407 Sqft
Acres 0.0323
Property Description
Location
State TX
County Harris
Area Kingwood West
Rooms
Bedroom Description All Bedrooms Up,Walk-In Closet
Other Rooms 1 Living Area, Breakfast Room, Family Room, Kitchen/Dining Combo, Living Area - 1st Floor, Utility Room in House
Master Bathroom Half Bath, Primary Bath: Double Sinks, Secondary Bath(s): Tub/Shower Combo
Kitchen Kitchen open to Family Room, Pantry, Pots/Pans Drawers, Walk-in Pantry
Interior
Interior Features Central Laundry, High Ceiling
Heating Central Gas
Cooling Central Electric
Flooring Carpet, Concrete
Fireplaces Number 1
Fireplaces Type Wood Burning Fireplace
Exterior
Utilities Available Trash Pickup, Water/Sewer
Parking Type Assigned Parking
Private Pool No
Building
Lot Description Cleared
Story 2
Sewer Public Sewer
Water Public Water
New Construction No
Schools
Elementary Schools Foster Elementary School (Humble)
Middle Schools Kingwood Middle School
High Schools Kingwood Park High School
School District 29 - Humble
Others
Pets Allowed Case By Case Basis
Senior Community No
Restrictions Restricted
Tax ID 115-356-004-0005
Disclosures Special Addendum
Special Listing Condition Special Addendum
Pets Description Case By Case Basis


Find out why customers are choosing LPT Realty to meet their real estate needs
Learn More About LPT Realty






