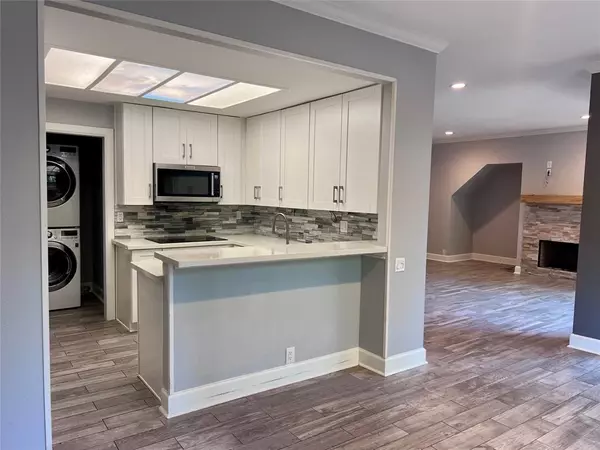
3 Beds
2.1 Baths
1,751 SqFt
3 Beds
2.1 Baths
1,751 SqFt
Key Details
Property Type Townhouse
Sub Type Townhouse
Listing Status Active
Purchase Type For Sale
Square Footage 1,751 sqft
Price per Sqft $222
Subdivision Ethans Glen Sec 03 R/P
MLS Listing ID 46140570
Style Traditional
Bedrooms 3
Full Baths 2
Half Baths 1
HOA Fees $580/mo
Year Built 1974
Annual Tax Amount $7,507
Tax Year 2023
Lot Size 1,200 Sqft
Property Description
Location
State TX
County Harris
Area Memorial West
Rooms
Bedroom Description All Bedrooms Up
Other Rooms Utility Room in House
Master Bathroom Primary Bath: Double Sinks, Primary Bath: Tub/Shower Combo
Kitchen Walk-in Pantry
Interior
Interior Features Balcony, High Ceiling, Open Ceiling, Wine/Beverage Fridge
Heating Central Electric
Cooling Central Electric
Flooring Engineered Wood, Tile
Fireplaces Number 1
Dryer Utilities 1
Exterior
Exterior Feature Area Tennis Courts, Balcony, Clubhouse, Patio/Deck, Storage
Roof Type Composition
Parking Type Assigned Parking, Underground
Private Pool No
Building
Story 2
Unit Location On Corner
Entry Level Level 1
Foundation Slab
Sewer Public Sewer
Water Public Water
Structure Type Wood
New Construction No
Schools
Elementary Schools Frostwood Elementary School
Middle Schools Memorial Middle School (Spring Branch)
High Schools Memorial High School (Spring Branch)
School District 49 - Spring Branch
Others
HOA Fee Include Cable TV,Clubhouse,Courtesy Patrol,Grounds,Insurance,Recreational Facilities,Trash Removal,Water and Sewer
Senior Community No
Tax ID 106-213-000-0280
Ownership Full Ownership
Energy Description Ceiling Fans
Acceptable Financing Cash Sale, Conventional, FHA, USDA Loan, VA
Tax Rate 2.1332
Disclosures Other Disclosures, Sellers Disclosure
Listing Terms Cash Sale, Conventional, FHA, USDA Loan, VA
Financing Cash Sale,Conventional,FHA,USDA Loan,VA
Special Listing Condition Other Disclosures, Sellers Disclosure


Find out why customers are choosing LPT Realty to meet their real estate needs
Learn More About LPT Realty






