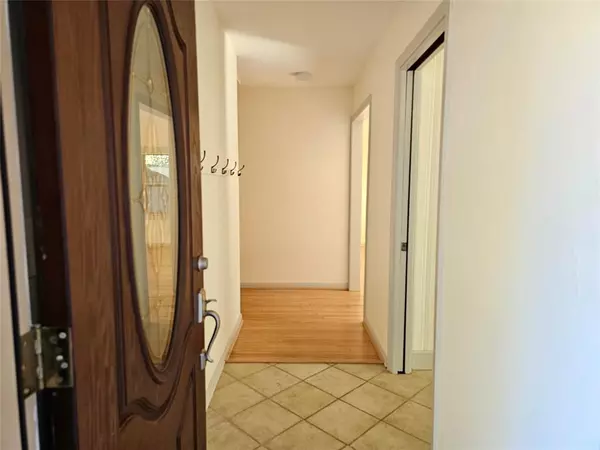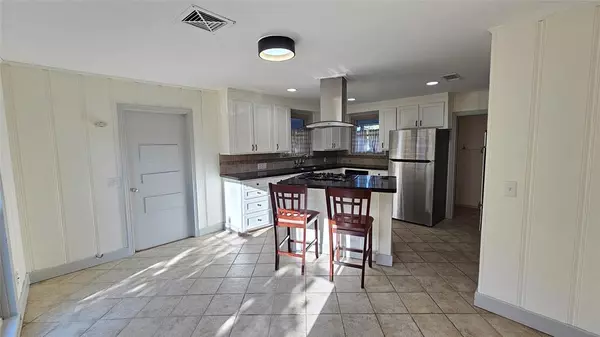
3 Beds
2 Baths
1,505 SqFt
3 Beds
2 Baths
1,505 SqFt
Key Details
Property Type Single Family Home
Sub Type Single Family Detached
Listing Status Pending
Purchase Type For Rent
Square Footage 1,505 sqft
Subdivision Winston Terrace Sec 1
MLS Listing ID 28395759
Style Traditional
Bedrooms 3
Full Baths 2
Rental Info One Year
Year Built 1955
Available Date 2024-10-20
Lot Size 0.386 Acres
Acres 0.3857
Property Description
This home's interior is immediately noticeable for its spacious open floor plan energized by abundant natural light streaming in through large windows. Hardwood floors add a touch of elegance and warmth, while the recessed lighting further enhances the overall aesthetics.
The property's features is its proximity to various essential establishments. Residing here means you are just a few minutes away from OakBend Medical Center, George Ranch High School, New Territory Montessori School, and Thomas Elementary School.
Take this chance to secure an elaborate and comfortable living experience in Winston Terrace, Richmond, TX. Make this your home today!
Location
State TX
County Fort Bend
Area Fort Bend South/Richmond
Rooms
Other Rooms Family Room, Kitchen/Dining Combo
Master Bathroom Primary Bath: Shower Only, Secondary Bath(s): Tub/Shower Combo
Kitchen Island w/ Cooktop
Interior
Interior Features Dryer Included, Refrigerator Included, Washer Included
Heating Central Electric
Cooling Central Electric
Flooring Laminate, Tile
Appliance Dryer Included, Refrigerator, Washer Included
Exterior
Pool Gunite
Utilities Available Pool Maintenance, Trash Pickup
Street Surface Concrete
Private Pool Yes
Building
Lot Description Subdivision Lot
Story 1
Sewer Public Sewer
Water Public Water
New Construction No
Schools
Elementary Schools Long Elementary School (Lamar)
Middle Schools Lamar Junior High School
High Schools Lamar Consolidated High School
School District 33 - Lamar Consolidated
Others
Pets Allowed Not Allowed
Senior Community No
Restrictions No Restrictions
Tax ID 8945-01-003-0160-901
Disclosures No Disclosures
Special Listing Condition No Disclosures
Pets Description Not Allowed


Find out why customers are choosing LPT Realty to meet their real estate needs
Learn More About LPT Realty






