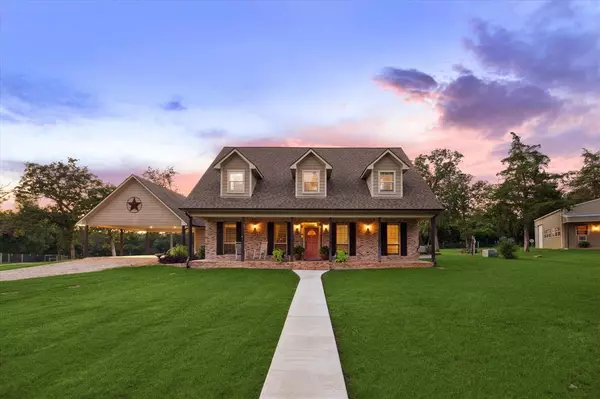
3 Beds
2.1 Baths
3,000 SqFt
3 Beds
2.1 Baths
3,000 SqFt
Key Details
Property Type Single Family Home
Listing Status Active
Purchase Type For Sale
Square Footage 3,000 sqft
Price per Sqft $333
MLS Listing ID 84987043
Style Traditional
Bedrooms 3
Full Baths 2
Half Baths 1
Year Built 2002
Annual Tax Amount $9,716
Tax Year 2024
Lot Size 8.838 Acres
Acres 8.838
Property Description
Location
State TX
County Austin
Rooms
Bedroom Description Primary Bed - 1st Floor
Other Rooms Den, Gameroom Up, Home Office/Study, Kitchen/Dining Combo, Living Area - 1st Floor, Utility Room in House
Master Bathroom Half Bath, Primary Bath: Jetted Tub, Primary Bath: Separate Shower, Secondary Bath(s): Double Sinks
Den/Bedroom Plus 4
Kitchen Pot Filler, Under Cabinet Lighting
Interior
Interior Features Fire/Smoke Alarm, Formal Entry/Foyer, High Ceiling, Spa/Hot Tub, Washer Included, Water Softener - Owned, Window Coverings
Heating Central Electric, Central Gas
Cooling Central Electric
Flooring Carpet, Concrete
Fireplaces Number 1
Fireplaces Type Gaslog Fireplace
Exterior
Exterior Feature Barn/Stable, Covered Patio/Deck, Cross Fenced, Fully Fenced, Patio/Deck, Porch, Workshop
Carport Spaces 2
Garage Description Workshop
Pool Heated, In Ground
Roof Type Composition
Accessibility Driveway Gate
Private Pool Yes
Building
Lot Description Cleared, Wooded
Dwelling Type Free Standing
Story 2
Foundation Slab
Lot Size Range 5 Up to 10 Acres
Sewer Septic Tank
Water Public Water, Well
Structure Type Brick,Cement Board
New Construction No
Schools
Elementary Schools O'Bryant Primary School
Middle Schools Bellville Junior High
High Schools Bellville High School
School District 136 - Bellville
Others
Senior Community No
Restrictions Horses Allowed,No Restrictions
Tax ID R000006209
Energy Description Ceiling Fans,Insulated/Low-E windows
Acceptable Financing Cash Sale, Conventional
Tax Rate 1.5867
Disclosures Sellers Disclosure
Listing Terms Cash Sale, Conventional
Financing Cash Sale,Conventional
Special Listing Condition Sellers Disclosure


Find out why customers are choosing LPT Realty to meet their real estate needs
Learn More About LPT Realty






