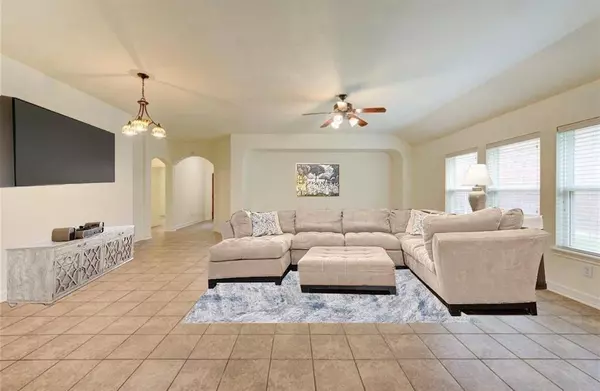
3 Beds
2 Baths
1,768 SqFt
3 Beds
2 Baths
1,768 SqFt
Key Details
Property Type Single Family Home
Sub Type Single Family Detached
Listing Status Active
Purchase Type For Rent
Square Footage 1,768 sqft
Subdivision Mission Sierra Sec 3
MLS Listing ID 94933195
Bedrooms 3
Full Baths 2
Rental Info Long Term,One Year
Year Built 2010
Available Date 2024-10-16
Lot Size 7,044 Sqft
Acres 0.1617
Property Description
Beautifully updated single-story home in a highly sought-after community. Situated on a corner lot with a lovely pond view from the front garden, this home offers upgraded ceramic tile flooring in the living room, kitchen, dining area, and all wet areas. Brand new vinyl plank flooring has been installed in all bedrooms—no carpet throughout. Fresh paint in all 3 bedrooms and 2 full baths. The kitchen features granite countertops, an island, upgraded cabinets, and a stylish tile backsplash, with plenty of storage space. Enjoy the covered and extended rear patio with French doors. The master suite boasts a large walk-in closet, a master bath with a separate shower, and double sinks. The split floor plan adds extra privacy. Zoned to the award-winning Fort Bend School District, including Travis High School. Conveniently located near FM 1464, Westpark Tollway, Highway 99, shopping centers, and more.
Location
State TX
County Fort Bend
Area Mission Bend Area
Interior
Heating Central Gas
Cooling Central Electric
Flooring Tile, Vinyl Plank
Appliance Dryer Included, Refrigerator, Washer Included
Exterior
Garage Attached Garage
Garage Spaces 2.0
Private Pool No
Building
Lot Description Corner, Subdivision Lot
Story 1
Water Water District
New Construction No
Schools
Elementary Schools Patterson Elementary School (Fort Bend)
Middle Schools Crockett Middle School (Fort Bend)
High Schools Travis High School (Fort Bend)
School District 19 - Fort Bend
Others
Pets Allowed Case By Case Basis
Senior Community No
Restrictions Deed Restrictions
Tax ID 5047-03-002-0100-907
Disclosures No Disclosures
Special Listing Condition No Disclosures
Pets Description Case By Case Basis


Find out why customers are choosing LPT Realty to meet their real estate needs
Learn More About LPT Realty






