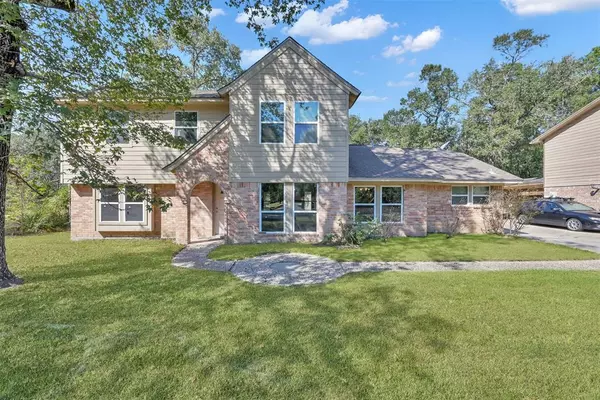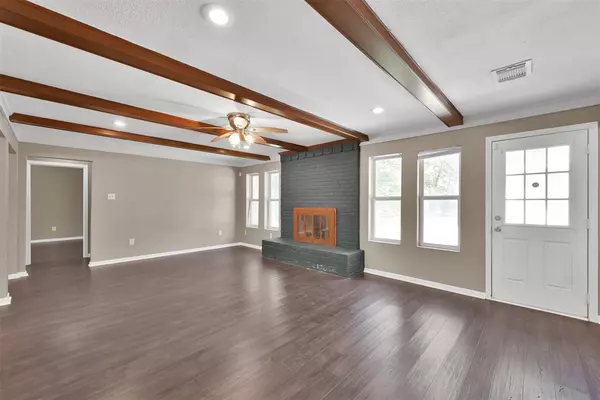
4 Beds
2.1 Baths
2,577 SqFt
4 Beds
2.1 Baths
2,577 SqFt
Key Details
Property Type Single Family Home
Listing Status Active
Purchase Type For Sale
Square Footage 2,577 sqft
Price per Sqft $111
Subdivision River Plantation 03
MLS Listing ID 84243749
Style Contemporary/Modern
Bedrooms 4
Full Baths 2
Half Baths 1
HOA Fees $250/qua
HOA Y/N 1
Year Built 1973
Annual Tax Amount $6,694
Tax Year 2024
Lot Size 10,402 Sqft
Acres 0.2388
Property Description
Fresh, modern flooring throughout the first floor. Gourmet kitchen with sleek cabinets and premium granite countertops and designer fixtures. Enjoy the convenience of a spacious first-floor primary suite, plus three additional bedrooms upstairs. Entertain or unwind in your private backyard sanctuary. The oversized two-car garage offers ample space for vehicles and storage. Nestled in the prestigious River Plantation Community, be a part of the acclaimed River Plantation Golf Club. Here, serenity meets accessibility, creating the ideal setting for your lifestyle. Don't miss this rare opportunity to own a fully updated home in a prime location. Schedule your viewing today and experience the perfect blend of luxury, comfort, and value in River Plantation!
Location
State TX
County Montgomery
Area Conroe Southeast
Rooms
Bedroom Description Primary Bed - 1st Floor
Other Rooms 1 Living Area, Formal Dining, Formal Living, Living Area - 1st Floor, Utility Room in House
Den/Bedroom Plus 4
Interior
Interior Features Alarm System - Leased, Dryer Included, Fire/Smoke Alarm, Prewired for Alarm System, Refrigerator Included, Washer Included
Heating Central Electric, Central Gas
Cooling Central Electric, Central Gas
Flooring Tile, Vinyl Plank, Wood
Fireplaces Number 1
Exterior
Exterior Feature Back Yard, Back Yard Fenced, Satellite Dish
Garage Detached Garage
Garage Spaces 2.0
Garage Description Additional Parking, Auto Garage Door Opener, Boat Parking
Roof Type Composition
Street Surface Concrete
Private Pool No
Building
Lot Description In Golf Course Community
Dwelling Type Free Standing
Story 2
Foundation Slab on Builders Pier
Lot Size Range 0 Up To 1/4 Acre
Sewer Public Sewer
Water Public Water
Structure Type Brick,Cement Board
New Construction No
Schools
Elementary Schools Wilkinson Elementary School
Middle Schools Stockton Junior High School
High Schools Conroe High School
School District 11 - Conroe
Others
HOA Fee Include Clubhouse,Other,Recreational Facilities
Senior Community No
Restrictions Deed Restrictions
Tax ID 8320-03-04100
Acceptable Financing Cash Sale, Conventional, FHA, Investor, VA
Tax Rate 2.2391
Disclosures Sellers Disclosure
Listing Terms Cash Sale, Conventional, FHA, Investor, VA
Financing Cash Sale,Conventional,FHA,Investor,VA
Special Listing Condition Sellers Disclosure


Find out why customers are choosing LPT Realty to meet their real estate needs
Learn More About LPT Realty






