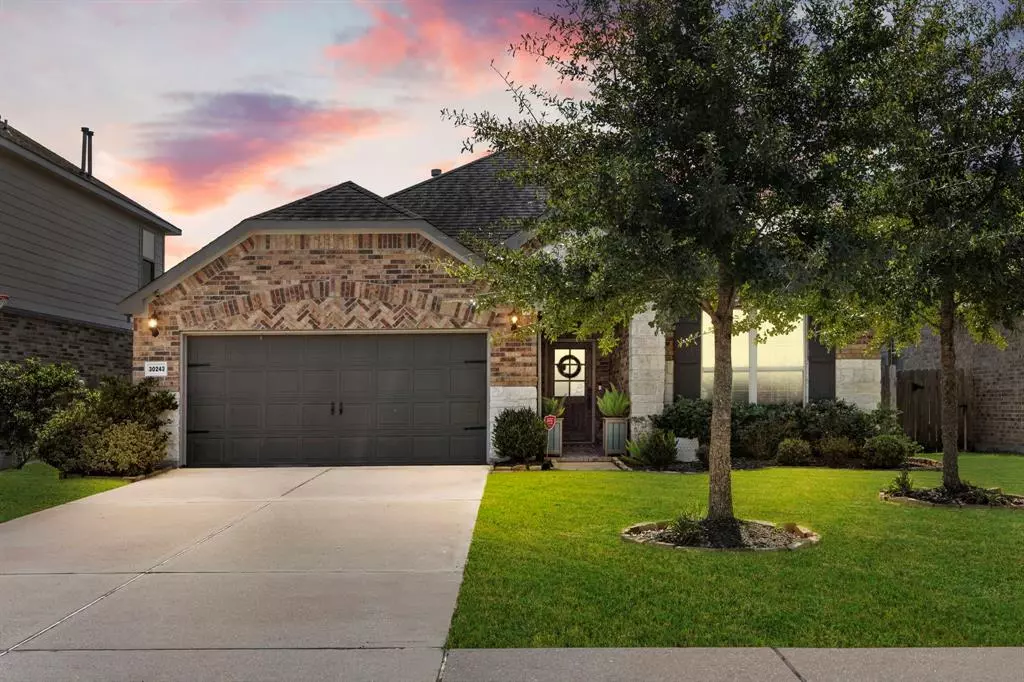
4 Beds
2 Baths
2,196 SqFt
4 Beds
2 Baths
2,196 SqFt
Key Details
Property Type Single Family Home
Listing Status Pending
Purchase Type For Sale
Square Footage 2,196 sqft
Price per Sqft $158
Subdivision Willow Creek Farms 2 Sec 2
MLS Listing ID 60941036
Style Traditional
Bedrooms 4
Full Baths 2
HOA Fees $600/ann
HOA Y/N 1
Year Built 2015
Annual Tax Amount $8,183
Tax Year 2023
Lot Size 5,863 Sqft
Acres 0.1346
Property Description
Enter through a spacious hallway illuminated by upgraded lighting, leading to a cozy farmhouse-style kitchen. The secondary bathroom features ship-lap accent walls, while the built-in washer and dryer with stylish baskets adds convenience. Each bedroom boasts unique accent walls or classic wainscoting. The master suite is a true retreat, featuring an enormous walk-in closet with bay windows and an en-suite bathroom with double sinks, a luxurious tub, and a separate shower. Off the kitchen, a quaint office nook with an adorable half-door entry is perfect for remote work or study, allowing you to stay connected while enjoying the homey ambiance. Enjoy outdoor living on the covered back patio, ideal for entertaining or relaxing. This home offers a perfect blend of style and functionality—schedule a showing today and see it for yourself!
Location
State TX
County Waller
Area Fulshear/South Brookshire/Simonton
Rooms
Bedroom Description Walk-In Closet
Other Rooms Entry, Family Room, Gameroom Down, Home Office/Study, Kitchen/Dining Combo
Master Bathroom Primary Bath: Double Sinks, Primary Bath: Separate Shower, Primary Bath: Soaking Tub, Secondary Bath(s): Tub/Shower Combo
Kitchen Breakfast Bar, Island w/o Cooktop, Pantry
Interior
Heating Central Gas
Cooling Central Electric
Exterior
Garage Attached Garage
Garage Spaces 2.0
Roof Type Composition
Private Pool No
Building
Lot Description Subdivision Lot
Dwelling Type Free Standing
Story 1
Foundation Slab
Lot Size Range 0 Up To 1/4 Acre
Water Water District
Structure Type Brick,Stone
New Construction No
Schools
Elementary Schools Bryant Elementary School (Katy)
Middle Schools Woodcreek Junior High School
High Schools Katy High School
School District 30 - Katy
Others
Senior Community No
Restrictions Deed Restrictions
Tax ID 976202-005-010-000
Tax Rate 2.8528
Disclosures Mud, Sellers Disclosure
Special Listing Condition Mud, Sellers Disclosure


Find out why customers are choosing LPT Realty to meet their real estate needs
Learn More About LPT Realty






