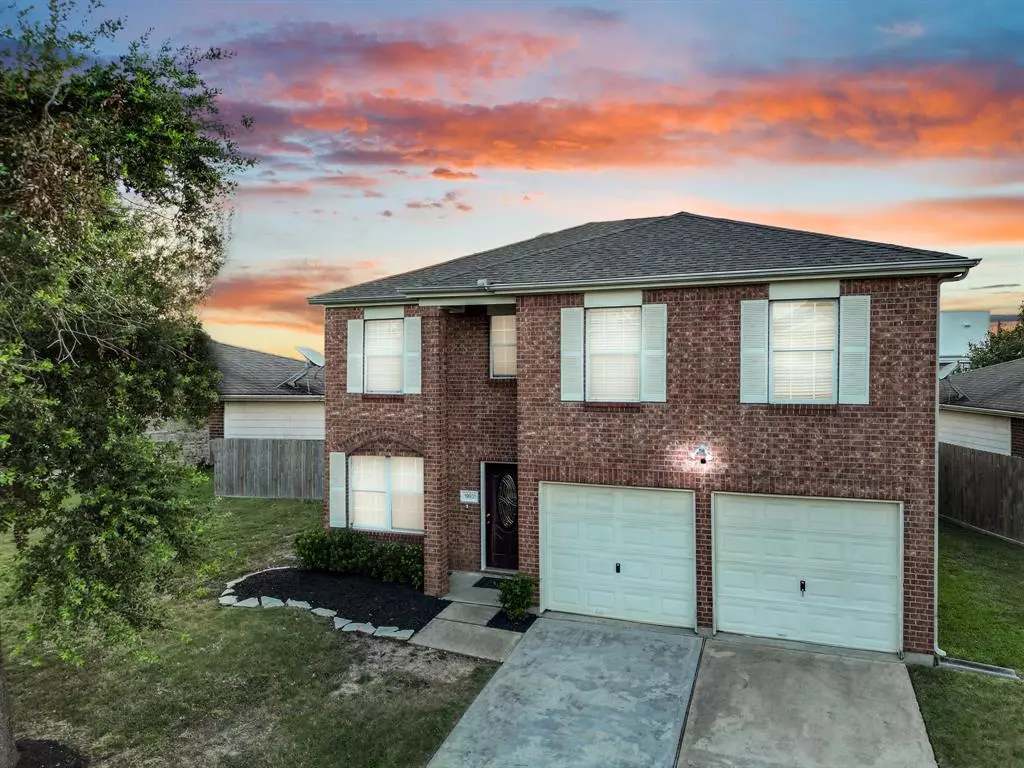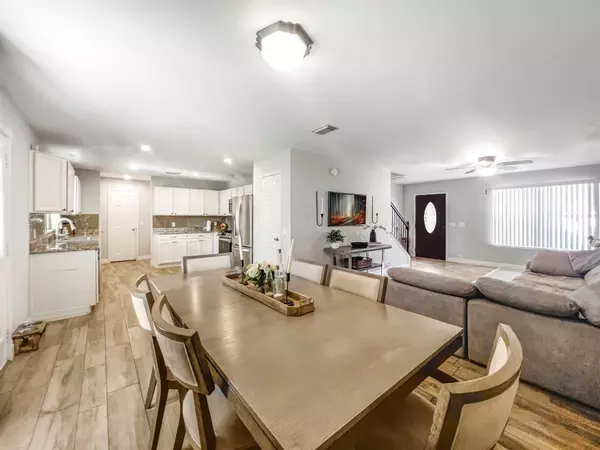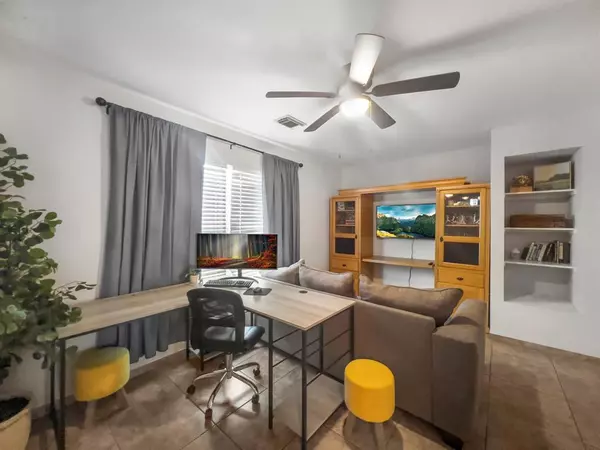
3 Beds
2.1 Baths
1,803 SqFt
3 Beds
2.1 Baths
1,803 SqFt
Key Details
Property Type Single Family Home
Listing Status Active
Purchase Type For Sale
Square Footage 1,803 sqft
Price per Sqft $148
Subdivision Cypresswood Lake Sec 03
MLS Listing ID 94340918
Style Contemporary/Modern,Other Style,Traditional
Bedrooms 3
Full Baths 2
Half Baths 1
HOA Fees $760/ann
HOA Y/N 1
Year Built 2003
Annual Tax Amount $5,979
Tax Year 2023
Lot Size 7,097 Sqft
Acres 0.1629
Property Description
Discover luxury living in this updated 1,800+ sqft home featuring new flooring, granite countertops, & an open-concept design. Perfectly situated near major shopping, I-45, Grand Parkway, & The Woodlands ultimate convenience. Community amenities include a stocked lake, tennis & pickleball courts, pool, playgrounds, and scenic walking trails. ALL APPLIANCES INCLUDED! The property boasts a spacious backyard with covered patio, stainless steel appliances, and energy-efficient DOUBLE-PANED WINDOWS. HVAC just 2 years young! The primary suite offers soaking tub, separate shower, dual sinks, & a walk-in closet. Never flooded, low tax rate, & quick access to top-rated schools, shopping, and dining. This Pulte-built gem is a rare opportunity in a thriving community—act fast! Additional bonuses include fresh paint, modern fixtures, & ample storage throughout. Ideal for first-time buyers or those seeking a serene lifestyle.
Location
State TX
County Harris
Area Spring East
Rooms
Bedroom Description All Bedrooms Up,En-Suite Bath,Primary Bed - 2nd Floor,Sitting Area,Walk-In Closet
Other Rooms Family Room, Home Office/Study, Kitchen/Dining Combo, Living Area - 1st Floor, Living/Dining Combo, Media, Utility Room in House
Master Bathroom Half Bath, Primary Bath: Double Sinks, Primary Bath: Jetted Tub, Primary Bath: Separate Shower, Secondary Bath(s): Tub/Shower Combo, Vanity Area
Den/Bedroom Plus 3
Kitchen Kitchen open to Family Room
Interior
Interior Features Alarm System - Owned, Dryer Included, Prewired for Alarm System, Refrigerator Included, Washer Included
Heating Central Electric, Central Gas, Other Heating
Cooling Central Electric
Flooring Tile, Wood
Exterior
Exterior Feature Back Green Space, Back Yard, Back Yard Fenced, Controlled Subdivision Access, Covered Patio/Deck, Patio/Deck, Porch, Subdivision Tennis Court
Garage Attached Garage, Oversized Garage
Garage Spaces 2.0
Roof Type Composition
Street Surface Asphalt,Concrete,Curbs
Private Pool No
Building
Lot Description Cleared, Other, Subdivision Lot
Dwelling Type Free Standing
Story 2
Foundation Slab
Lot Size Range 0 Up To 1/4 Acre
Sewer Public Sewer
Water Water District
Structure Type Brick,Other,Wood
New Construction No
Schools
Elementary Schools Ginger Mcnabb Elementary School
Middle Schools Springwoods Village Middle School
High Schools Spring High School
School District 48 - Spring
Others
HOA Fee Include Grounds,Limited Access Gates,Other,Recreational Facilities
Senior Community No
Restrictions Deed Restrictions
Tax ID 122-904-001-0001
Ownership Full Ownership
Energy Description Attic Fan,Attic Vents,Ceiling Fans,Digital Program Thermostat,Energy Star Appliances,Energy Star/CFL/LED Lights,High-Efficiency HVAC,Insulated/Low-E windows,Insulation - Other,Insulation - Spray-Foam
Acceptable Financing Cash Sale, Conventional, FHA, VA
Tax Rate 2.1921
Disclosures Mud, Sellers Disclosure
Listing Terms Cash Sale, Conventional, FHA, VA
Financing Cash Sale,Conventional,FHA,VA
Special Listing Condition Mud, Sellers Disclosure


Find out why customers are choosing LPT Realty to meet their real estate needs
Learn More About LPT Realty






