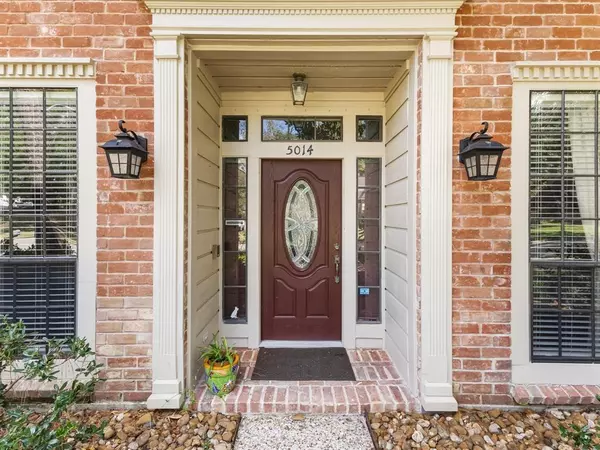
4 Beds
3.1 Baths
2,900 SqFt
4 Beds
3.1 Baths
2,900 SqFt
Key Details
Property Type Single Family Home
Listing Status Pending
Purchase Type For Sale
Square Footage 2,900 sqft
Price per Sqft $137
Subdivision Sand Crk Village Sec 03 Rep
MLS Listing ID 59327708
Style Traditional
Bedrooms 4
Full Baths 3
Half Baths 1
HOA Fees $465/ann
HOA Y/N 1
Year Built 1987
Annual Tax Amount $7,239
Tax Year 2023
Lot Size 10,113 Sqft
Acres 0.2322
Property Description
Need flexibility? A downstairs flex room is perfect for an office, 5th bedroom, or playroom. The large game room upstairs keeps the fun going, and the new upstairs carpet adds a fresh feel.
Step outside to your huge backyard deck, which features a wired gazebo and a stamped concrete patio featuring a fire pit—perfect for entertaining. There’s even a playhouse for the kids’ imaginations to run wild!
Car lovers, you’ll appreciate the three-car wide driveway, EV (lvl 2 fast charging), and a garage with wifi-controlled AC. There’s also a 30-amp RV hookup for your adventurous side.
Located within walking distance to Deerwood Elementary, and best of all, this home has NEVER FLOODED! Don’t miss out on this gem!
Location
State TX
County Harris
Area Kingwood East
Rooms
Bedroom Description 2 Bedrooms Down,Primary Bed - 1st Floor
Other Rooms Breakfast Room, Family Room, Formal Dining, Gameroom Up, Home Office/Study, Utility Room in House
Master Bathroom Primary Bath: Double Sinks, Primary Bath: Separate Shower, Primary Bath: Soaking Tub, Secondary Bath(s): Double Sinks, Secondary Bath(s): Tub/Shower Combo, Vanity Area
Den/Bedroom Plus 5
Kitchen Island w/o Cooktop, Kitchen open to Family Room, Pantry
Interior
Interior Features Crown Molding, Fire/Smoke Alarm, Formal Entry/Foyer, High Ceiling, Intercom System, Window Coverings
Heating Central Gas
Cooling Central Electric
Flooring Carpet, Laminate, Tile
Fireplaces Number 1
Fireplaces Type Gas Connections
Exterior
Garage Attached/Detached Garage
Garage Spaces 2.0
Garage Description Additional Parking, EV Charging Station, RV Parking
Roof Type Composition
Street Surface Concrete,Curbs
Private Pool No
Building
Lot Description Subdivision Lot
Dwelling Type Free Standing
Faces Northwest
Story 2
Foundation Slab
Lot Size Range 0 Up To 1/4 Acre
Sewer Public Sewer
Water Public Water
Structure Type Brick,Wood
New Construction No
Schools
Elementary Schools Deerwood Elementary School
Middle Schools Riverwood Middle School
High Schools Kingwood High School
School District 29 - Humble
Others
Senior Community No
Restrictions Restricted
Tax ID 115-776-002-0013
Ownership Full Ownership
Energy Description Attic Fan,Attic Vents,Ceiling Fans,Digital Program Thermostat,Energy Star Appliances,North/South Exposure
Acceptable Financing Cash Sale, Conventional, FHA, VA
Tax Rate 2.2694
Disclosures Sellers Disclosure
Listing Terms Cash Sale, Conventional, FHA, VA
Financing Cash Sale,Conventional,FHA,VA
Special Listing Condition Sellers Disclosure


Find out why customers are choosing LPT Realty to meet their real estate needs
Learn More About LPT Realty






