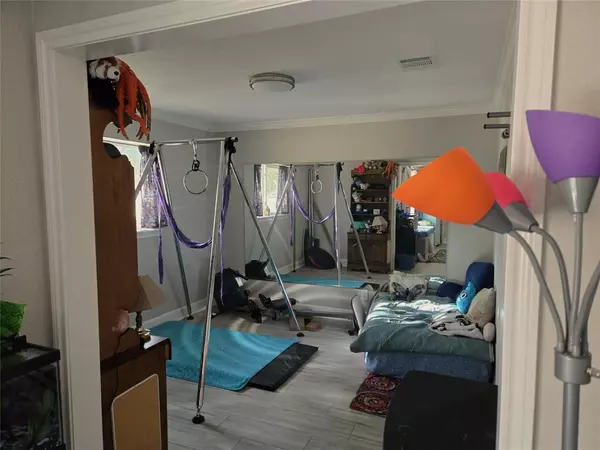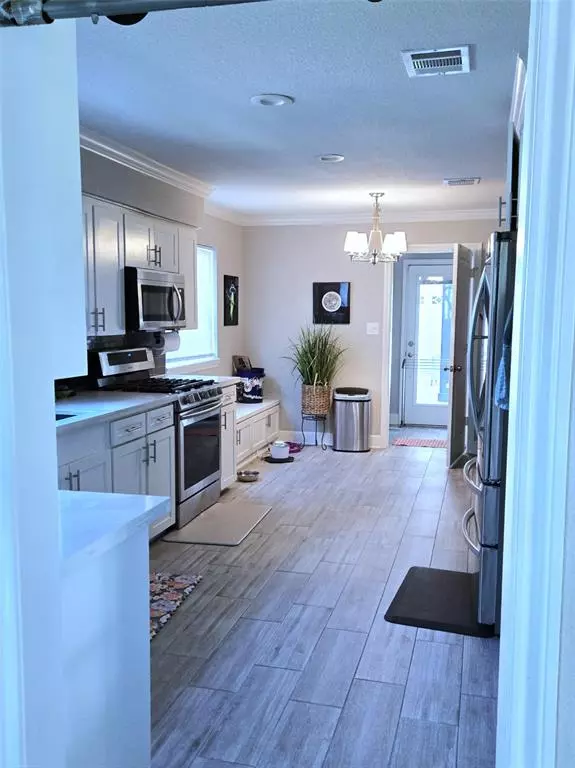
4 Beds
3 Baths
2,359 SqFt
4 Beds
3 Baths
2,359 SqFt
Key Details
Property Type Single Family Home
Listing Status Active
Purchase Type For Sale
Square Footage 2,359 sqft
Price per Sqft $241
Subdivision Maplewood Sec 04
MLS Listing ID 39487791
Style Ranch
Bedrooms 4
Full Baths 3
HOA Fees $260/ann
HOA Y/N 1
Year Built 1959
Annual Tax Amount $8,754
Tax Year 2023
Lot Size 10,000 Sqft
Acres 0.2296
Property Description
Location
State TX
County Harris
Area Meyerland Area
Rooms
Bedroom Description 2 Bedrooms Down,2 Primary Bedrooms,All Bedrooms Down,Primary Bed - 1st Floor,Walk-In Closet
Other Rooms Breakfast Room, Den, Family Room, Formal Dining, Home Office/Study, Living Area - 1st Floor
Kitchen Kitchen open to Family Room
Interior
Interior Features Alarm System - Leased
Heating Central Gas
Cooling Central Electric
Flooring Tile
Exterior
Exterior Feature Back Yard, Back Yard Fenced, Covered Patio/Deck, Fully Fenced, Patio/Deck, Porch
Garage Detached Garage
Garage Spaces 2.0
Roof Type Composition
Private Pool No
Building
Lot Description Subdivision Lot
Dwelling Type Free Standing
Faces West
Story 1
Foundation Slab
Lot Size Range 0 Up To 1/4 Acre
Sewer Public Sewer
Water Public Water
Structure Type Brick,Wood
New Construction No
Schools
Elementary Schools Herod Elementary School
Middle Schools Long Middle School (Houston)
High Schools Bellaire High School
School District 27 - Houston
Others
Senior Community No
Restrictions Deed Restrictions
Tax ID 091-429-000-0023
Tax Rate 2.0148
Disclosures Sellers Disclosure
Special Listing Condition Sellers Disclosure


Find out why customers are choosing LPT Realty to meet their real estate needs
Learn More About LPT Realty






