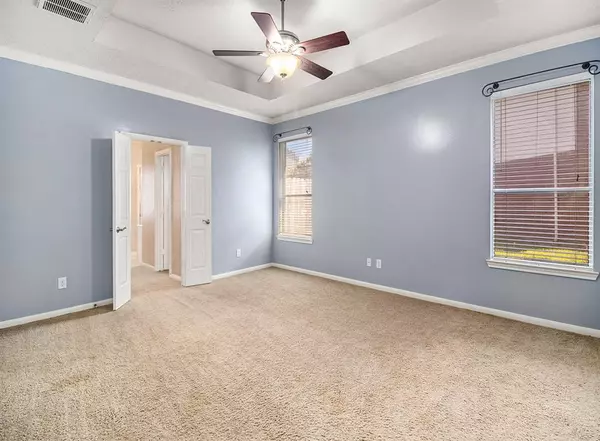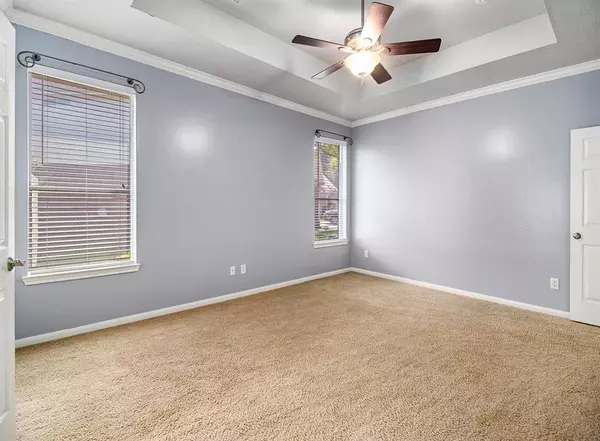
3 Beds
2 Baths
1,910 SqFt
3 Beds
2 Baths
1,910 SqFt
Key Details
Property Type Single Family Home
Sub Type Single Family Detached
Listing Status Active
Purchase Type For Rent
Square Footage 1,910 sqft
Subdivision Claremont Park Sec 2 99
MLS Listing ID 53428120
Style Traditional
Bedrooms 3
Full Baths 2
Rental Info Long Term,One Year
Year Built 1999
Available Date 2024-11-16
Lot Size 0.260 Acres
Acres 0.2603
Property Description
Location
State TX
County Galveston
Area League City
Rooms
Bedroom Description All Bedrooms Down,Split Plan,Walk-In Closet
Other Rooms Formal Dining
Master Bathroom Primary Bath: Jetted Tub, Primary Bath: Separate Shower, Secondary Bath(s): Tub/Shower Combo
Kitchen Island w/o Cooktop, Kitchen open to Family Room, Pantry
Interior
Interior Features Dryer Included, Refrigerator Included, Washer Included
Heating Central Gas
Cooling Central Electric
Flooring Carpet, Laminate, Tile
Fireplaces Number 1
Fireplaces Type Gaslog Fireplace
Exterior
Exterior Feature Fully Fenced
Garage Attached Garage
Garage Spaces 2.0
Garage Description Auto Garage Door Opener
Pool In Ground
Utilities Available Pool Maintenance
Private Pool Yes
Building
Lot Description Cul-De-Sac, Subdivision Lot
Story 1
Sewer Public Sewer
Water Public Water
New Construction No
Schools
Elementary Schools Gilmore Elementary School
Middle Schools Creekside Intermediate School
High Schools Clear Springs High School
School District 9 - Clear Creek
Others
Pets Allowed Case By Case Basis
Senior Community No
Restrictions Deed Restrictions
Tax ID 2491-0003-0011-000
Disclosures No Disclosures
Special Listing Condition No Disclosures
Pets Description Case By Case Basis


Find out why customers are choosing LPT Realty to meet their real estate needs
Learn More About LPT Realty






