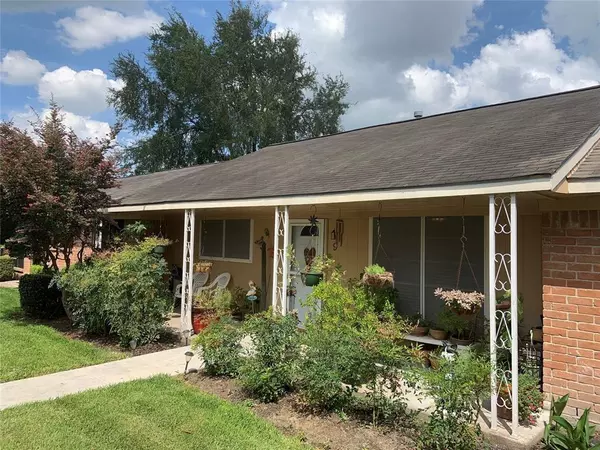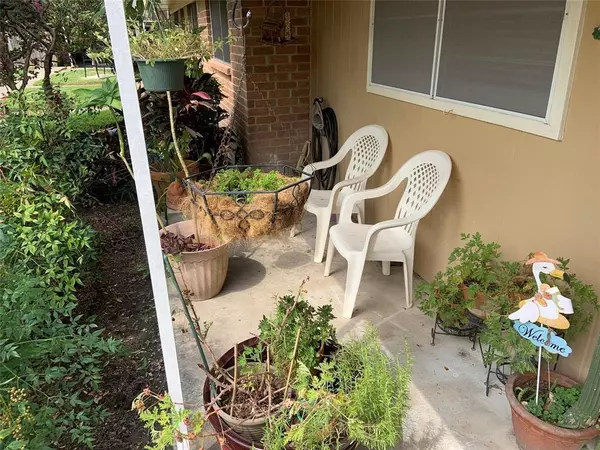
2 Beds
1 Bath
812 SqFt
2 Beds
1 Bath
812 SqFt
Key Details
Property Type Condo, Townhouse
Sub Type Townhouse Condominium
Listing Status Active
Purchase Type For Rent
Square Footage 812 sqft
Subdivision Bayshore T/H Condo
MLS Listing ID 15759427
Style Traditional
Bedrooms 2
Full Baths 1
Rental Info Long Term,One Year
Year Built 1969
Available Date 2024-11-01
Lot Size 10.064 Acres
Acres 10.0642
Property Description
Location
State TX
County Harris
Area Pasadena
Rooms
Bedroom Description All Bedrooms Down
Other Rooms 1 Living Area, Living/Dining Combo, Utility Room in Garage
Master Bathroom Primary Bath: Tub/Shower Combo
Den/Bedroom Plus 2
Kitchen Breakfast Bar, Pantry
Interior
Interior Features Dryer Included, Fire/Smoke Alarm, Refrigerator Included, Washer Included, Window Coverings
Heating Central Electric
Cooling Central Electric
Flooring Laminate, Vinyl Plank
Appliance Dryer Included, Electric Dryer Connection, Full Size, Refrigerator, Washer Included
Exterior
Exterior Feature Back Yard Fenced, Partially Fenced, Patio/Deck
Carport Spaces 1
Garage Description Additional Parking
Pool Gunite
Utilities Available Pool Maintenance, Trash Pickup, Water/Sewer, Yard Maintenance
Street Surface Concrete
Parking Type Additional Parking, Assigned Parking
Private Pool No
Building
Lot Description Cleared, Court Yard
Story 1
Entry Level Ground Level
Sewer Public Sewer
Water Public Water
New Construction No
Schools
Elementary Schools Fisher Elementary School (Pasadena)
Middle Schools Kendrick Middle School
High Schools Memorial High School (Pasadena)
School District 41 - Pasadena
Others
Pets Allowed Not Allowed
Senior Community No
Restrictions Deed Restrictions
Tax ID 111-815-002-0002
Disclosures Sellers Disclosure
Special Listing Condition Sellers Disclosure
Pets Description Not Allowed


Find out why customers are choosing LPT Realty to meet their real estate needs
Learn More About LPT Realty






